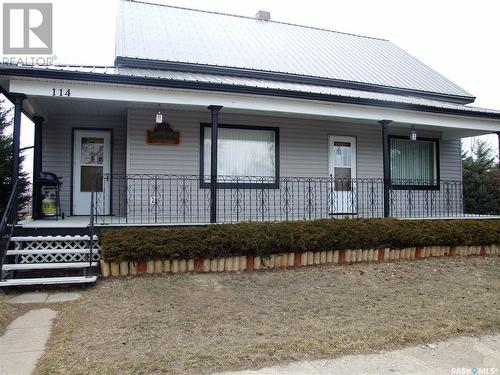








Phone: 306.628.7542
Fax:
306.628.4364
Mobile: 306.628.7542

1
WEST
ROAD
Kindersley,
SK
S0L 1S1
| Lot Frontage: | 50.0 Feet |
| Lot Size: | 6000 Square Feet |
| No. of Parking Spaces: | 3 |
| Floor Space (approx): | 1372.00 Square Feet |
| Built in: | 1917 |
| Bedrooms: | 4 |
| Bathrooms (Total): | 2 |
| Features: | Treed |
| Landscape Features: | Lawn |
| Ownership Type: | Freehold |
| Parking Type: | Detached garage , Parking Spaces |
| Property Type: | Single Family |
| Structure Type: | Deck |
| Appliances: | Washer , Refrigerator , Satellite Dish , Dishwasher , Dryer , Freezer , Window Coverings , Garage door opener remote , Storage Shed , Stove |
| Basement Development: | Finished |
| Basement Type: | Full |
| Building Type: | House |
| Heating Fuel: | Natural gas |
| Heating Type: | Forced air |