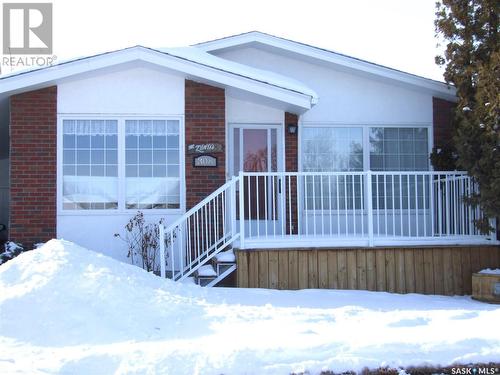








Phone: 306.628.7542
Fax:
306.628.4364
Mobile: 306.628.7542

1
WEST
ROAD
Kindersley,
SK
S0L 1S1
| Lot Frontage: | 50.0 Feet |
| Lot Size: | 6000 Square Feet |
| No. of Parking Spaces: | 3 |
| Floor Space (approx): | 1115.00 Square Feet |
| Built in: | 1985 |
| Bedrooms: | 3 |
| Bathrooms (Total): | 1 |
| Features: | Treed , Rectangular , Sump Pump |
| Fence Type: | Partially fenced |
| Landscape Features: | Lawn |
| Ownership Type: | Freehold |
| Parking Type: | Attached garage , Parking Spaces |
| Property Type: | Single Family |
| Structure Type: | Deck |
| Appliances: | Washer , Refrigerator , Dryer , Freezer , Garburator , Stove |
| Architectural Style: | Bungalow |
| Basement Development: | Partially finished |
| Basement Type: | Full |
| Building Type: | House |
| Heating Fuel: | Natural gas |
| Heating Type: | Forced air |