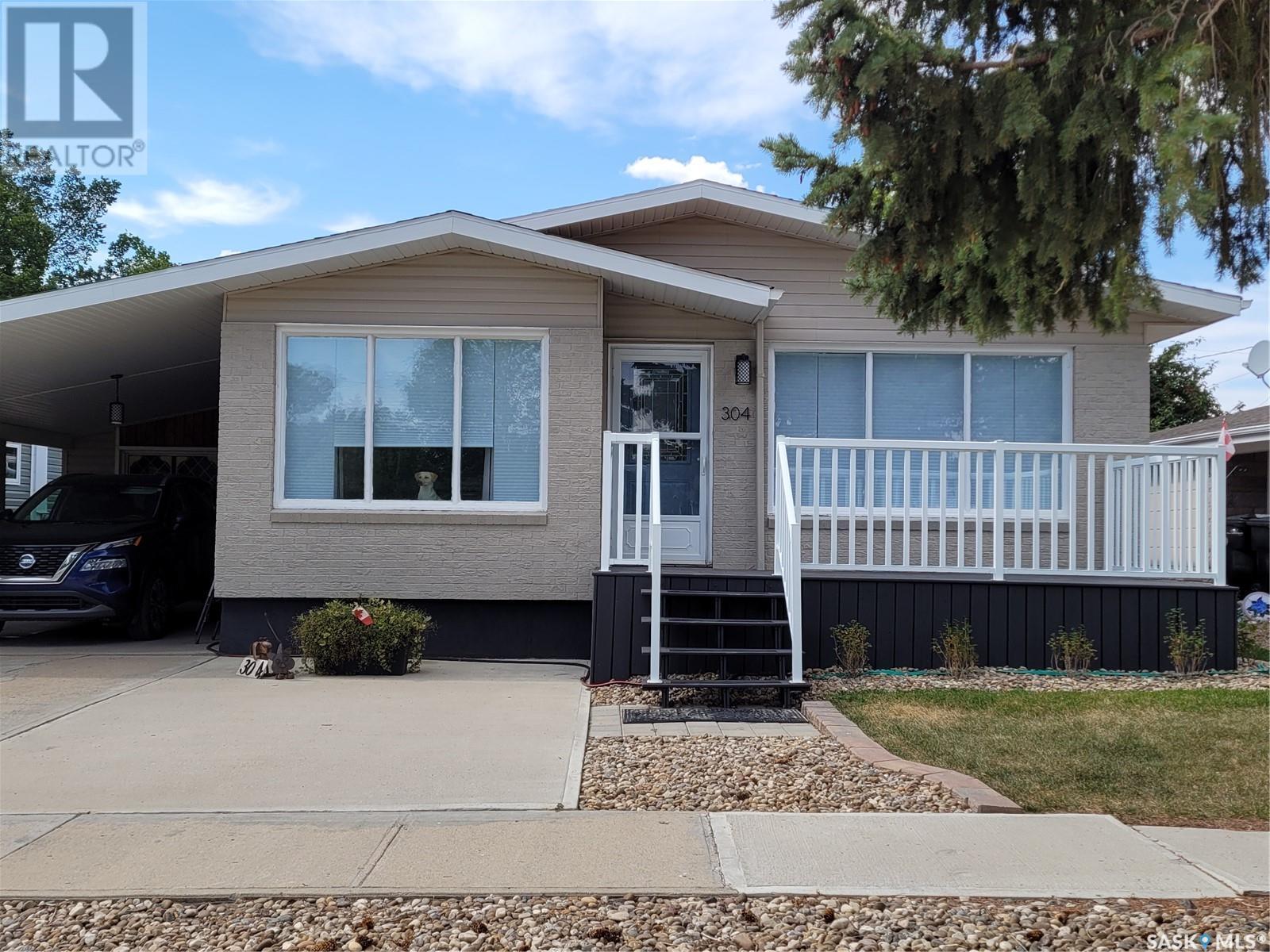For Sale
$315,000
304 4th STREET W
,
Leader,
Saskatchewan
S0N1H0
4 Beds
3 Baths
#SK959842

