Listings
All fields with an asterisk (*) are mandatory.
Invalid email address.
The security code entered does not match.

209 Langley STREET
Burstall, Saskatchewan
Listing # SK001914
$50,000
1 Beds
/ 2 Baths
$50,000
209 Langley STREET Burstall, Saskatchewan
Listing # SK001914
1 Beds
/ 2 Baths
720 FEETSQ
Located in Burstall, SK. this property has lots of potential. If you are looking for a 1 bed 2 bath open concept kitchen, dining and living space this could be just the property for you. The present owner has done extensive renovations to this home over the recent past and has had no trouble renting the property. The interior of the property has been totally renovated the attic could be renovated into to more living space. The laundry is in the back porch and there is a deck on the front of the house. With a facelift on the exterior and some love for the yard this home could be the comfortable retreat you are looking for. All measurements are approximate and all information is supplied by SAMA and the Owner and can be verified by interest parties. Why not get that showing lined up and check it out? (id:7525)

149 Pennon STREET
Lancer, Saskatchewan
Listing # SK013578
$60,000
$60,000
149 Pennon STREET Lancer, Saskatchewan
Listing # SK013578
This former Roman Catholic Church is located in the Village of Lancer, SK. This beautful well maintained building has plenty of life and posibilities that haven't even been thought of yet. Lancer is located right along the busy highway 32 that runs from Leader to Swift Current. The lot that comes with this property is huge and there is plenty of opportunity to expand to the East. I look forward to hearing all the ideas and opportunities that Buyer's have thought of for this beautiful building. All measurements are approximate and all information is supplied by SAMA and the Owner which can be verified by by interested parties. (id:7525)

150 2nd STREET E
Fox Valley, Saskatchewan
Listing # SK012204
$62,000
2 Beds
/ 1 Baths
$62,000
150 2nd STREET E Fox Valley, Saskatchewan
Listing # SK012204
2 Beds
/ 1 Baths
704 FEETSQ
Fox Valley is located along highway 21 approximately 1/2 way between Leader and Maple Creek. This little bungalow has 2 bedrooms, a 4pc bathroom, kitchen, living room and laundry/storage room on the main floor. This property would make a perfect couples or bachelor home. It could be used as a cottage or getway place in the quiet friendly community of Fox Valley. The eat in kitchen is a good size. The living room has a wood burning stove that will definately keep things warm and cozy on those cold winter nights. There is a shed at the back of the property and plenty of room to build a garage. All measurements are approximate and all information is supplied by SAMA and the Owner and can be verified by interested parties. (id:7525)

118 2nd STREET W
Leader, Saskatchewan
Listing # SK983331
$65,000
1 Beds
/ 1 Baths
$65,000
118 2nd STREET W Leader, Saskatchewan
Listing # SK983331
1 Beds
/ 1 Baths
This cozy bungalow is located just minutes from downtown Leader, SK. There have been plenty of updates throughout this home. The electrical panel was updated in 2017 and the service is 100 amp. This home consists of a large eat in kitchen, 4pc bathroom, 1 bedroom, main floor laundry, dining room and living room. The detached garage was added to the property in 1972. The basement is partial an houses the utilities. There is plenty of room in the back yard to have recreation space and a large garden. The shingles were replaced in the spring of 2024. This cozy bungalow could be a great place to hang your hat! All measurements are approximate and can be verified by interested parties. All information is supplied by SAMA and Owner and can be verified by prospective Buyer's. (id:7525)
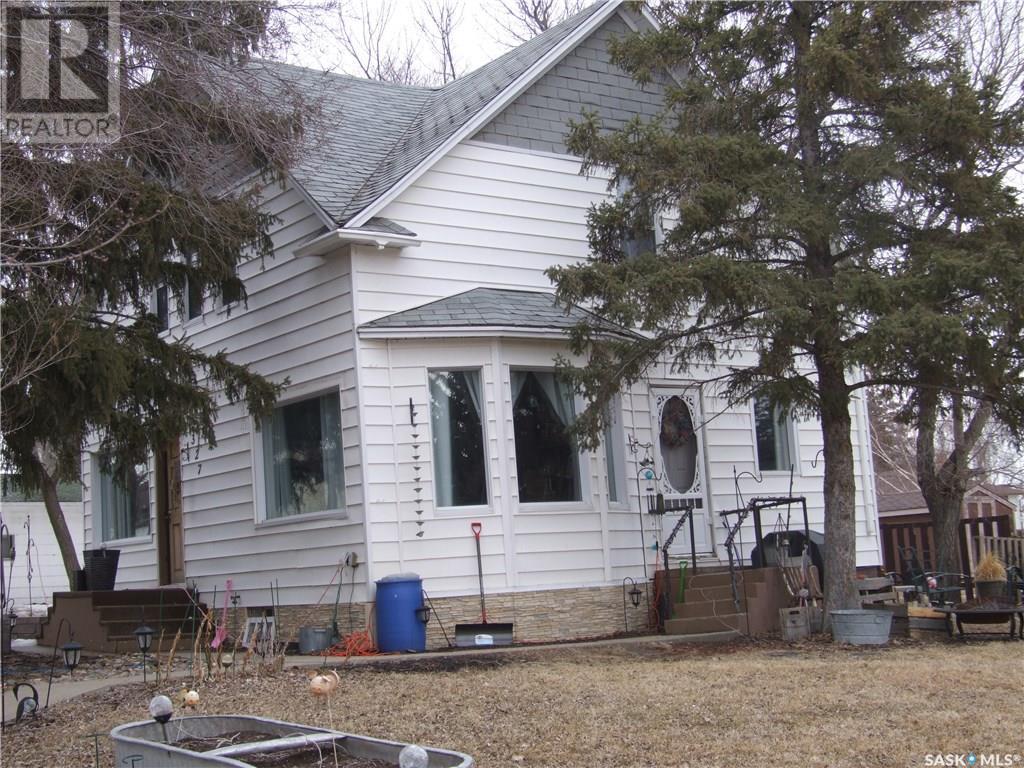
327 1st STREET E
Leader, Saskatchewan
Listing # SK997193
$65,000
3 Beds
/ 2 Baths
$65,000
327 1st STREET E Leader, Saskatchewan
Listing # SK997193
3 Beds
/ 2 Baths
1382 FEETSQ
This character home is located in Leader, SK. Bulit in 1914 with logs of charm this home has plenty more life left in it. Located on a large corner lot there is plenty of room to develop the outdoor space of your dreams and build a garage. The main floor consists of a large living room, eat in kitchen, laundry room and 4 pc bathroom. The 2nd floor houses 3 large bedrooms and a 2 pc bathroom. The furnace and water heater are newer. This home is located on a corner lot on in a quiet friendly neighborhood. All measurements are approximate, information is supplied by SAMA and the owner and can be verified by interested partios Ask a Realtor® today how this could be your future home. (id:7525)

679 Maharg AVENUE
Burstall, Saskatchewan
Listing # SK999600
$71,000
2 Beds
/ 1 Baths
$71,000
679 Maharg AVENUE Burstall, Saskatchewan
Listing # SK999600
2 Beds
/ 1 Baths
860 FEETSQ
When you walk in the front door of this home you automatically want to sit, relax and take in the welcoming atmosphere, read a book or watch a movie. This home is located in the welcoming community of Burstall, SK. This home has had plenty of updates in the past 10 years including spray foam insulation in the 2nd floor roof which has cut back on heating bills and helps to keep the home cooler in the summer. The furnace was replaced in 2012. The kitchen has original cupboards that have been painted and given new handles. The island is the perfect place to prepare meals, store your kitchen wares or sit and have a coffee or a meal. The Fridge and Stove (with a double oven) were new in 2024. The main floor bedroom is huge and comes complete with some recently bought storage solutions. The second floor is partially finished and has a bedroom at one end and is open to finish how you would like in the rest of the space. The front porch is the perfect place to hang out and watch the world go by on a hot summer day. The yard is huge, there is plenty of room for all your toys, to build a garage or create the oasis of your dreams. This property comes complete with a sea can and a garden tractor. All measurements are approximate and all information is supplied by SAMA and the Owner's and can be verified by prospective Buyer's (id:7525)
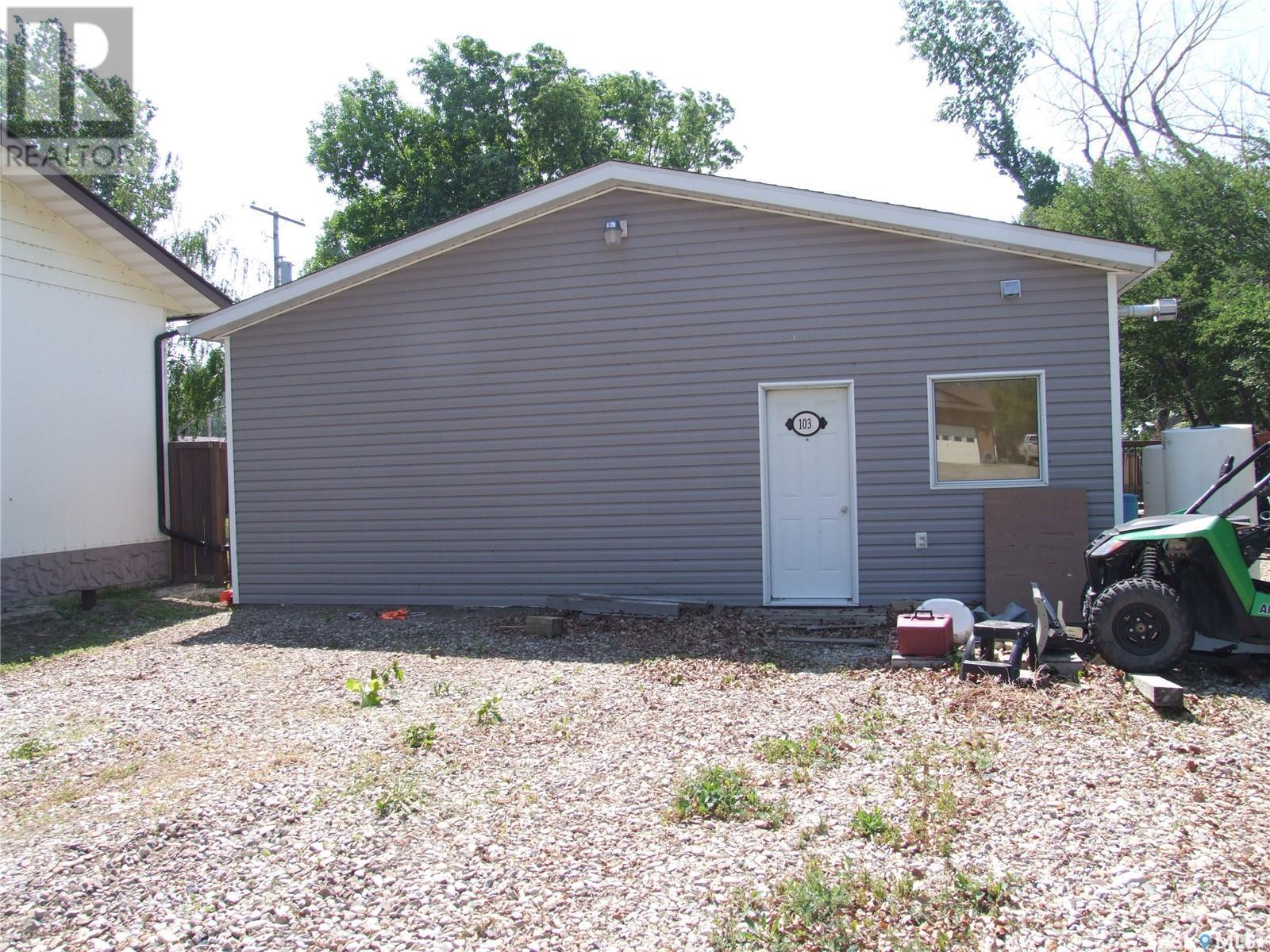
103 Main STREET
Richmound, Saskatchewan
Listing # SK008978
$75,000
$75,000
103 Main STREET Richmound, Saskatchewan
Listing # SK008978
This huge shop is located on its own lot in Richmound, SK. Built in 2006 this shop has 2x6 walls and 10' ceilings, R20 insulation in both the ceiling and walls. The cement floor is in excellent condition. The power is underground and the building has natural gas and is heated with a gas overhead furnace. There is also a 16' x 8' foot garage door and 2 man doors to the building. The bright interior makes it an excellent place to work on any projects that you would want to tackle. It would also be an excellent place to store and work on all your toys. All measurements are approximate and can be verified by interested parties. All information is supplied by SAMA and the owner and can also be verified by interested parties. Don't miss out on this great opportunity, the cost to build this property will shock you. (id:7525)

505 1st STREET W
Leader, Saskatchewan
Listing # SK015324
$84,500
2 Beds
/ 1 Baths
$84,500
505 1st STREET W Leader, Saskatchewan
Listing # SK015324
2 Beds
/ 1 Baths
851 FEETSQ
505 1st St. W. is located directly across the street from the Leader and District Integrated Healthcare Facility, a block from the arena and curling rink and 2 blocks from the school. This home has been updated and has plenty of charm. The large corner living room windows face to the SW and bring in tons of natural light. The living area is open concept. The large back entry is also the main floor laundry room. This room is large and has plenty of room for your outdoor gear and to complete your laundry tasks. The furnace and water heater are newer, the windows and doors have been replaced. The attice has been insulated with spray foam. The bathroom, electrical and plumbing were all updated. There is a single car garage at the end of the driveway and a back yard that is waiting to be developed. The basement is mostly unfinished there are 2 rooms that were partially finished and with some work could be used for different purposes. All measurements are approximate and can be verified by interested parties. All information is supplied by SAMA and the Owner and can be verified by prospective buyers. (id:7525)

340 Eastview
Burstall, Saskatchewan
Listing # SK988140
$90,000
5 Beds
/ 2 Baths
$90,000
340 Eastview Burstall, Saskatchewan
Listing # SK988140
5 Beds
/ 2 Baths
Located in Burstall, SK. a quiet friendly community in SW SK. This home was built in 1957 moved to Burstall in 1983 onto a new basement. The main floor has 3 bedrooms, 1 4pc Bathroom and large open concept kitchen, dining and living rooms with vaulted ceilings. The basement has 2 bedrooms, large family room with a bar area, laundry and unfinishedf bathroom and another large utility room. The roof was new in Oct. 2024, the furnace is high efficient and the water heater is newer. There is a single car garage at the end of the driveway. The dishwasher is new and has never been hooked up. This home needs some work but it is definately liveable and has excellent bones. All measurements are approximate and all information is supplied by SAMA and the Owner and can be verified by prospective Buyer's. (id:7525)
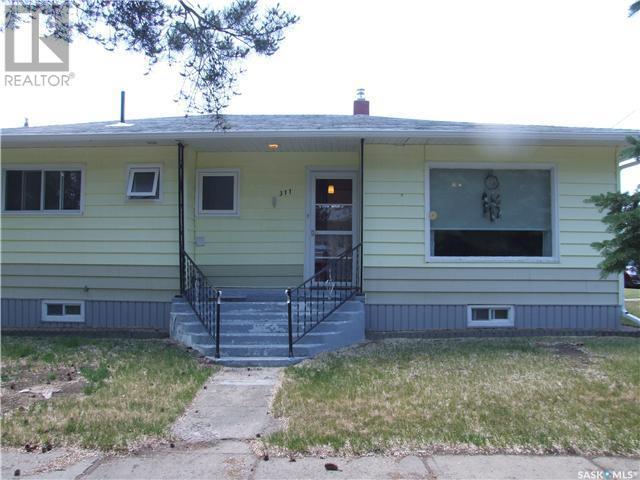
311 3rd AVENUE E
Leader, Saskatchewan
Listing # SK990426
$90,000
4 Beds
/ 2 Baths
$90,000
311 3rd AVENUE E Leader, Saskatchewan
Listing # SK990426
4 Beds
/ 2 Baths
1000 FEETSQ
REDUCED! This 1950's home is located on a corner lot in the quiet neighborhood of 3rd Ave. E., Leader, SK. The large eat in kitchen has plenty of room for your kitchen table. The main floor 4pc bathroom is large and also has a seperate laundry area attached. The Primary bedroom is huge and the 2nd bedroom is also a fair size. The living room has large windows and leads to the front porch and spacious front entry. The basement is finished with a bedroom, family room, office, 3pc bathroom storage and utility room. The shingles were replace in 2019, the furnace is a newer high efficiency and all windows except 4 have been replaced. There is an older single car garage on this property and the back yard is fenced. All measurements are approximate and all information is supplied by SAMA and the Owner and can be verified by prospective buyers. Don't wait get that showing lined up and check it out! (id:7525)
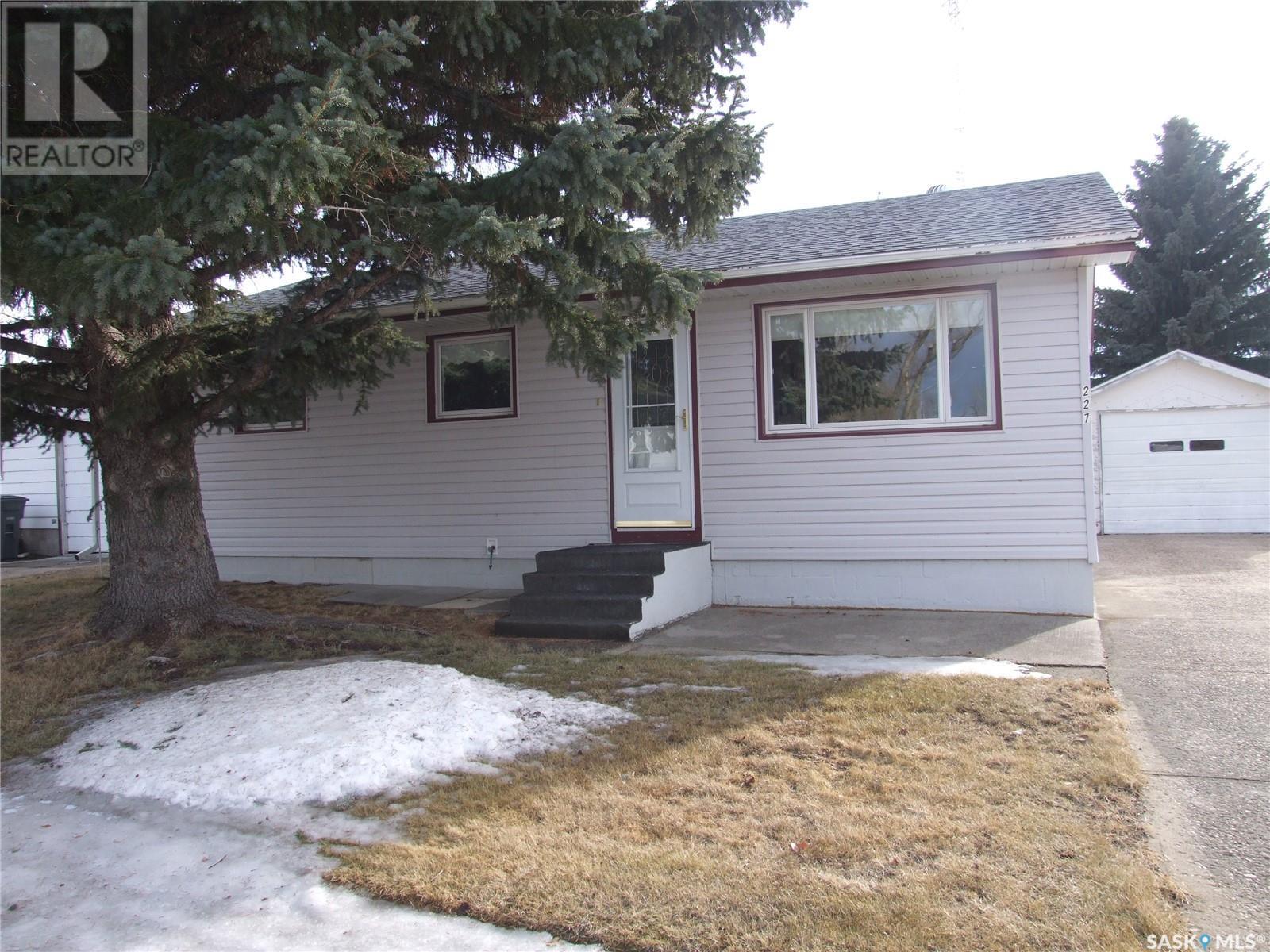
227 Langley STREET
Burstall, Saskatchewan
Listing # SK998970
$90,000
3 Beds
/ 2 Baths
$90,000
227 Langley STREET Burstall, Saskatchewan
Listing # SK998970
3 Beds
/ 2 Baths
936 FEETSQ
This 1960's Bungalow has plenty of room inside and out. The Sunny eat in kitchen is the perfect place to drink your morning coffee while watching the birds out the large kitchen window. There is plenty of cupboard space to store all your kitchen items. The living room faces to the North and looks out to the beautiful park that is situated across the street. There are 3 bedrooms and a 4pc bathroom on the main floor. The basement is partial and houses the laundry a 2 pc bathroom and is used mainly for storage at the moment but has lots of potential to utilized as living space. The garage is a great place for the handy person in the house to work on projects. The large lot to the west of the property also comes with and has lots of potential to be used in any way you desire. New windows, doors and siding in 2003. Shingles replaced in 2016. Updated furnace and central air. All measurements are approximate and all information is supplied by SAMA and the Owner's and can be verified by interested parties. Don't wait get that showing lined up and check this delightful property out! (id:7525)
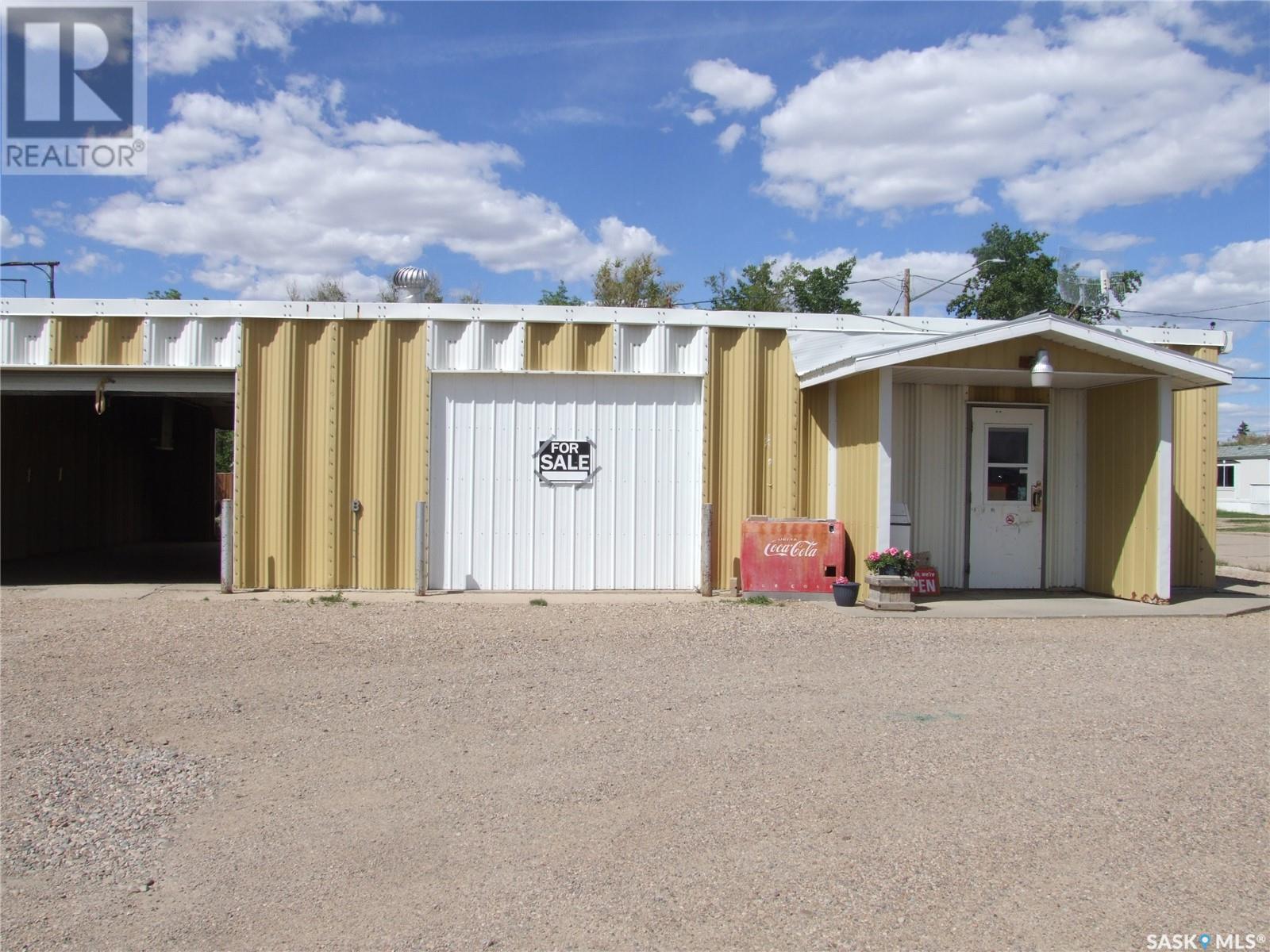
200 Railway AVENUE
Fox Valley, Saskatchewan
Listing # SK008255
$94,000
$94,000
200 Railway AVENUE Fox Valley, Saskatchewan
Listing # SK008255
1492 FEETSQ
REDUCED! This Car Wash/Convenience store is located in Fox Valley, SK. Fox Valley is a vibrant community located near the Sask/Alberta border. This community has excellent local support and has a population of many young families. The School supports students from in the community, the rural area and from Burstall. The closest grocery store is located approximately 1/2 hr to 45 minutes away. This business sells many grocery items and also the usual convenience store items to their local patrons. The 2 bay car wash is adjacent to the store and is also the only one in the community. This property could be just what you are looking for, why not start your own business in a the friendly, family oriented community of Fox Valley, Sk. Vendor financing could be available to qualified buyers. All measurements are approximate and can be verified by interested partes. All information is supplied by SAMA and the Owner's and can also be verified by interested parties upon request. (id:7525)

206 1st STREET W
Leader, Saskatchewan
Listing # SK986955
$95,000
2 Beds
/ 1 Baths
$95,000
206 1st STREET W Leader, Saskatchewan
Listing # SK986955
2 Beds
/ 1 Baths
1039 FEETSQ
This Bungalow is located in Leader, SK. Located close to the downtown core, pool, park. library and post office this property is perfect for those who love to walk and save on gas. Large back entry, two bedrooms, a 4pc bathroom, large living and and kitchen complete the main floor. This home was built in 1920 but was moved to this location in 1945 and put onto a new basement and built on to. The back porch was added in 1963. This home has plenty of life left in it and has a usable basement. There is a large family room in the basement, 2 other rooms that can be used any way you want, utility room with newer furnance and water heater, cold storage and laundry. The shed in the backyard is a great place to store your lawnmower and garden tools. There is also a large garden spot and a patio in the backyard. All measurements are approximate and all information is supplied by SAMA and Owner and can be verified by interested parties. (id:7525)

202 1st STREET W
Leader, Saskatchewan
Listing # SK999709
$100,000
5 Beds
/ 1 Baths
$100,000
202 1st STREET W Leader, Saskatchewan
Listing # SK999709
5 Beds
/ 1 Baths
1096 FEETSQ
REDUCED! Located in Leader, SK. on a corner lot just a block from the business district. This 2 storey home is very well cared for. The back entry has lot's of closet space and plenty of room for the whole family to get ready to depart. There are 2 bedrooms on the main level and 2 bedrooms on the second level. The large eat in kitchen is bright and welcoming and has plenty of cupboard space. The living room is spacious as is the primary bedroom. The bathroom on the main floor is 4pc and also is a good size. The basement has one bedroom a storage room and the rest is wide open. This space could be easily developed to your liking. The laundry is also in the basement. This property is on a corner lot and has plenty of space to develop the yard to your liking and build a larger garage. All measurements are approximate and all information is supplied by SAMA and the Owner and can be verified by prospertive Buyer's. (id:7525)
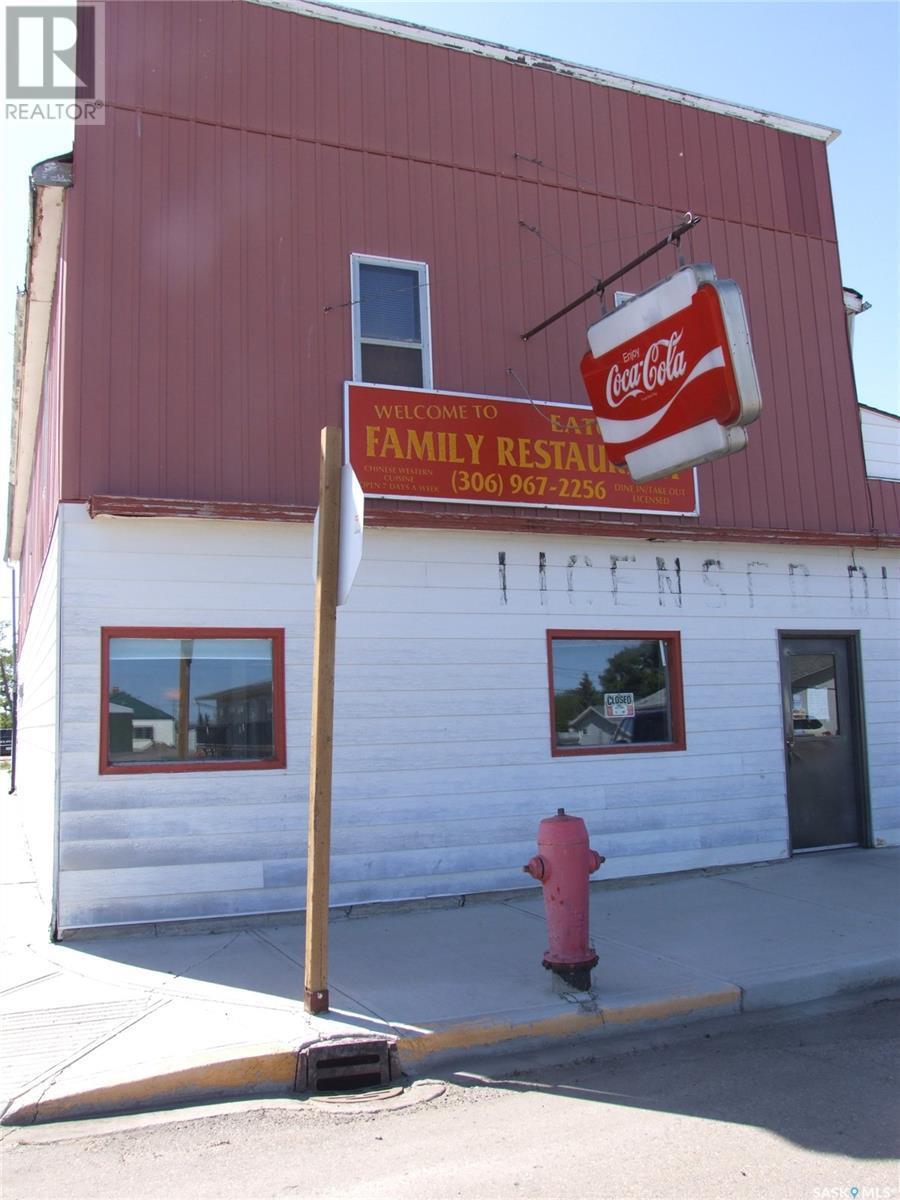
101 Main STREET
Eatonia, Saskatchewan
Listing # SK007585
$129,000
$129,000
101 Main STREET Eatonia, Saskatchewan
Listing # SK007585
This Chinese Cafe is located in Eatonia, SK. and comes complete with plenty of history. This restaurant is a staple of the community and is known for its excellent service and Chinese Food. It is located right on the corner of Main Street and highway 21 which is a busy highway that goes thru Eatonia and continues on to Kindersley. This property also has 3 VLT's and a Restaurant Liquor permit. All equipment is included in the sale. All information is supplied by SAMA and the Sellers and can be verified by interested buyers. (id:7525)

200 1st STREET E
Leader, Saskatchewan
Listing # SK986888
$130,000
5 Beds
/ 3 Baths
$130,000
200 1st STREET E Leader, Saskatchewan
Listing # SK986888
5 Beds
/ 3 Baths
1380 FEETSQ
REDUCED! This large family home is located in Leader, SK. just across the street from the park and the pool and only 1 block from downtownLeader. There is plenty of space in this home for a large family and storage will not be an issue in this home. 3 bedrooms, 2 bathrooms, a large open concept kitchen/dining/living room area and laundry make up the main floor of this home. The basement has been recently renovated and is all in new condition. There is 2 bedrooms, 3pc bathroom, and a huge family room with an adjacent kitcehen. The utility room is also huge and has the perfect work shop area for all those home projects. There is a single car attached garage on the west side of the house with access to the back door of the house. This solid home needs some paint, windows and flooring but is liveable as is and could be a project you could pick away at. All measurements are approximate and all information is supplied by SAMA and the Owner and can be verified by prospective Buyers. (id:7525)
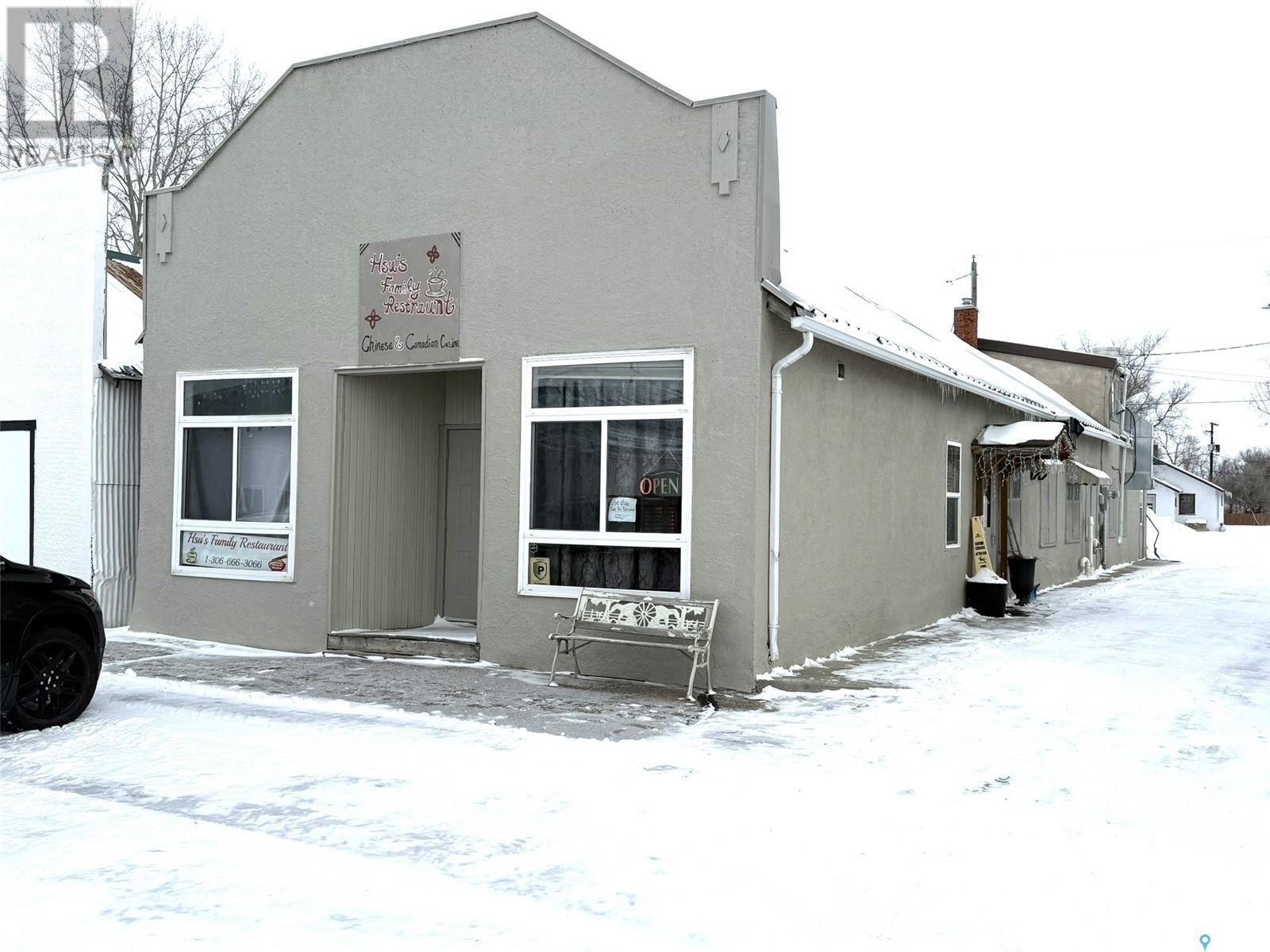
55 Centre STREET
Fox Valley, Saskatchewan
Listing # SK995658
$148,000
$148,000
55 Centre STREET Fox Valley, Saskatchewan
Listing # SK995658
The only restaurant for miles around. Both the Chinese and Western dishes are extra delicious. Well know for it's friendly and timely service this restaurant is immaculate. A place where the locals meet for coffee, to dine in or to takeout they are never disappointed with the food or the service. The dining area is large an holds 12 tables and has 2 bathrooms. There is also plenty of room in the dining room to set up a row of steam tables for a smorg. The kitchen is very well organized and the equipment has been well maintained. Need a place to live no problem the living quarters at the front of the building has 2 bedrooms, living room and bathroom. Fox Valley is a busy community is SW Sask. with lots of young families. The surrounding farming community along with the town make up a population that is very supportive of the restaurant. All measurements ae approximate and all information is supplied by SAMA and the Owner's and can be verified by prospective Buyer's. (id:7525)

519 1st STREET W
Leader, Saskatchewan
Listing # SK005381
$155,000
2 Beds
/ 2 Baths
$155,000
519 1st STREET W Leader, Saskatchewan
Listing # SK005381
2 Beds
/ 2 Baths
816 FEETSQ
This home is located in Leader, Sk in a friendly neighbourhood just across the street from the Leader and District Integrated Healthcare Facility and just a few blocks from the school. This home has a large updated kitchen, a generous size living room, primary bedroom, bathroom and laundry on the main floor. There are pation doors in the laundry room that lead out to a large deck at the back of the house. This home has plenty of storage. The basement has a bedroom, family room, cold storage, bathroom and utility. This property has been well maintained and is move in ready. There is also a single car garage and a deck that wraps from the side door to the back of the house. The yard has plenty of space for a garden, extra parking as is also well maintained. All measurements are approximate and all information is supplied by SAMA and the Owner and can be verifeied by prospective buyers. Don't miss out on this cozy well maintained home with a new kitchen new windows and doors. Book your showing today. (id:7525)

40 Centre STREET
Fox Valley, Saskatchewan
Listing # SK987619
$159,000
$159,000
40 Centre STREET Fox Valley, Saskatchewan
Listing # SK987619
This well-established liquor and variety store in Fox Valley, SK, offers an ideal chance to own and operate a multi-functional business. Fox Valley, situated just off Highway 21, approximately 65 km from Maple Creek and 51 km from Leader, the location provides easy access for both locals and travelers in the southwest region of the province. With a liquor vendor, Lotto sales, an owned ATM, the business is set up with steady income sources. There’s also a variety store on-site, with ample opportunity for growth to meet the diverse needs of the town. Upstairs, a newly renovated 2-bedroom apartment provides a comfortable living space for an owner or can be rented out for additional revenue. The building has been thoughtfully upgraded for efficiency and security, featuring a new furnace, water heater, and LEDlighting throughout. The property also includes six new windows, updated HVAC ducting, a water softener, water filtration systems on each floor, and improved drainage with new eaves and downspouts. Security cameras are installed to monitor both the interior and exterior. All measurements are approximate and can be verified by interested parties. Unlock the possibilities – schedule a viewing today! (id:27)

306 3rd AVENUE W
Leader, Saskatchewan
Listing # SK983494
$165,000
4 Beds
/ 2 Baths
$165,000
306 3rd AVENUE W Leader, Saskatchewan
Listing # SK983494
4 Beds
/ 2 Baths
This 4 bed 2 bath bungalow is located in Leader, Sk. A great family home located near the school, arena, curling rink and the Leader and District Integrated Healthcare Facility. The main floor consists of 3 bedrooms a 4pc bathroom, kitchen and large livingroom. This home was plenty of storage at both entrances and throughout the house. The basement has been recently renovated and is a great space for the kids to play and the family to hang out or watch movies. There is a deck off the back door and a garden shed and a heated 2 car garage at the back of the yard. The back yard is completely fenced. The Central A/C unit was replaced in the summer 2024. This home comes complete with Gemstone exterior lighting you will never have to hang xmas lights again. All measurements are approximate and can be verified by interested parties. All information has been supplied by SAMA and the Owners and can be verified by prospective buyers. (id:7525)
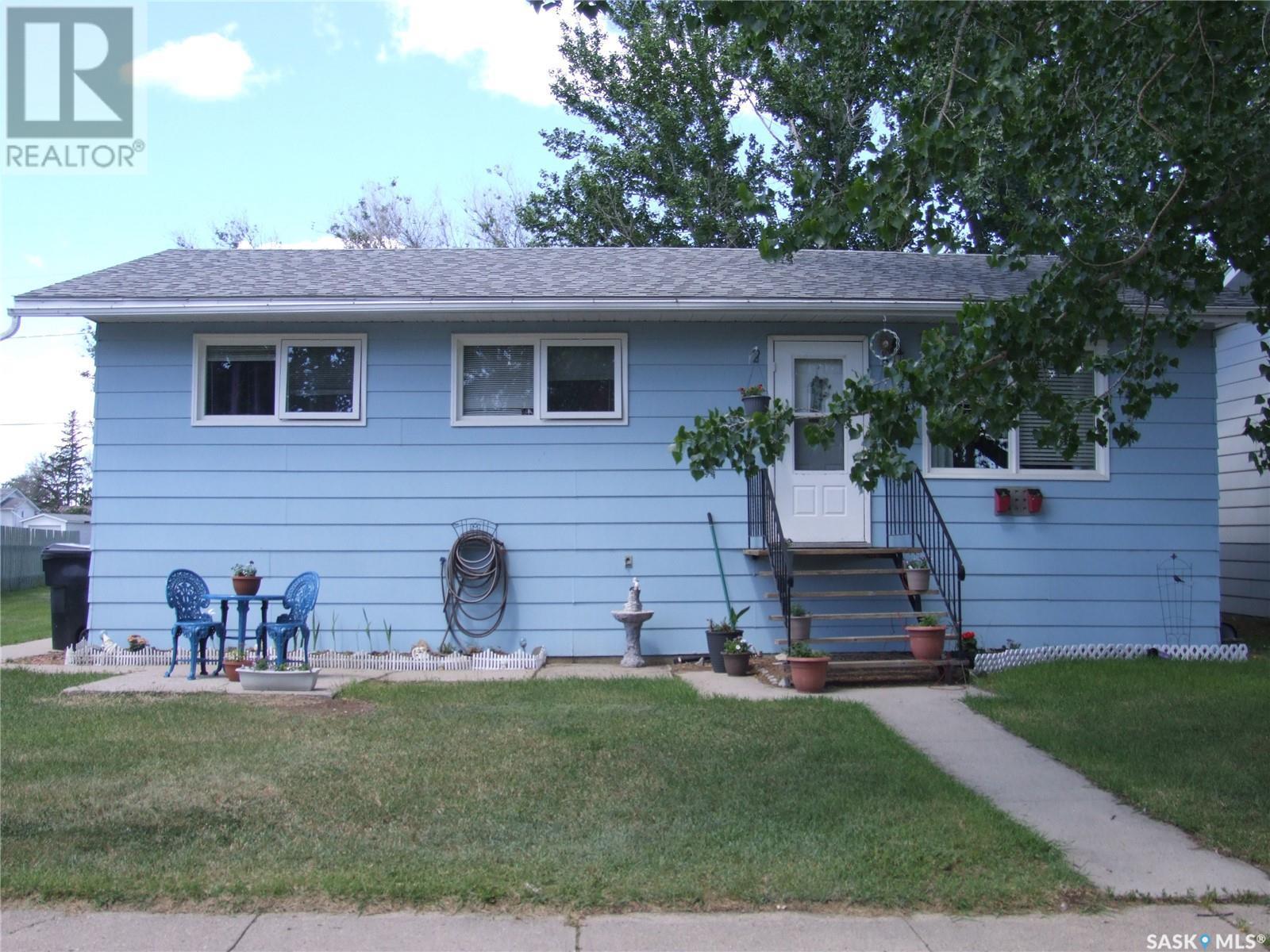
114 3rd STREET E
Leader, Saskatchewan
Listing # SK009070
$165,000
5 Beds
/ 2 Baths
$165,000
114 3rd STREET E Leader, Saskatchewan
Listing # SK009070
5 Beds
/ 2 Baths
988 FEETSQ
114 3rd St. E. Leader has been totally renovated and has an 2 bed income suite. Why not have the renter pay your mortgage? The main floor has 3 bedrooms a 4pc bathroom an eat in kitchen which is open to the living room. The basement suite has a seperate entry 2 bedroms, a 3pc bathroom and a full kitchen, dining area and living room. The shared laundry is also in the basement. This home would also be perfect for a family that needs lots of space.With substantial reno's in the recent past and the perfect space for rental income this property could be just what your are looking for. There is no garage with this property but there is plenty of room to build one at the back of the property. All meaurements are approximate and can be verified by interested parties. All information is supplied by SAMA and the Owner and can be verified by prospective Buyers. (id:7525)
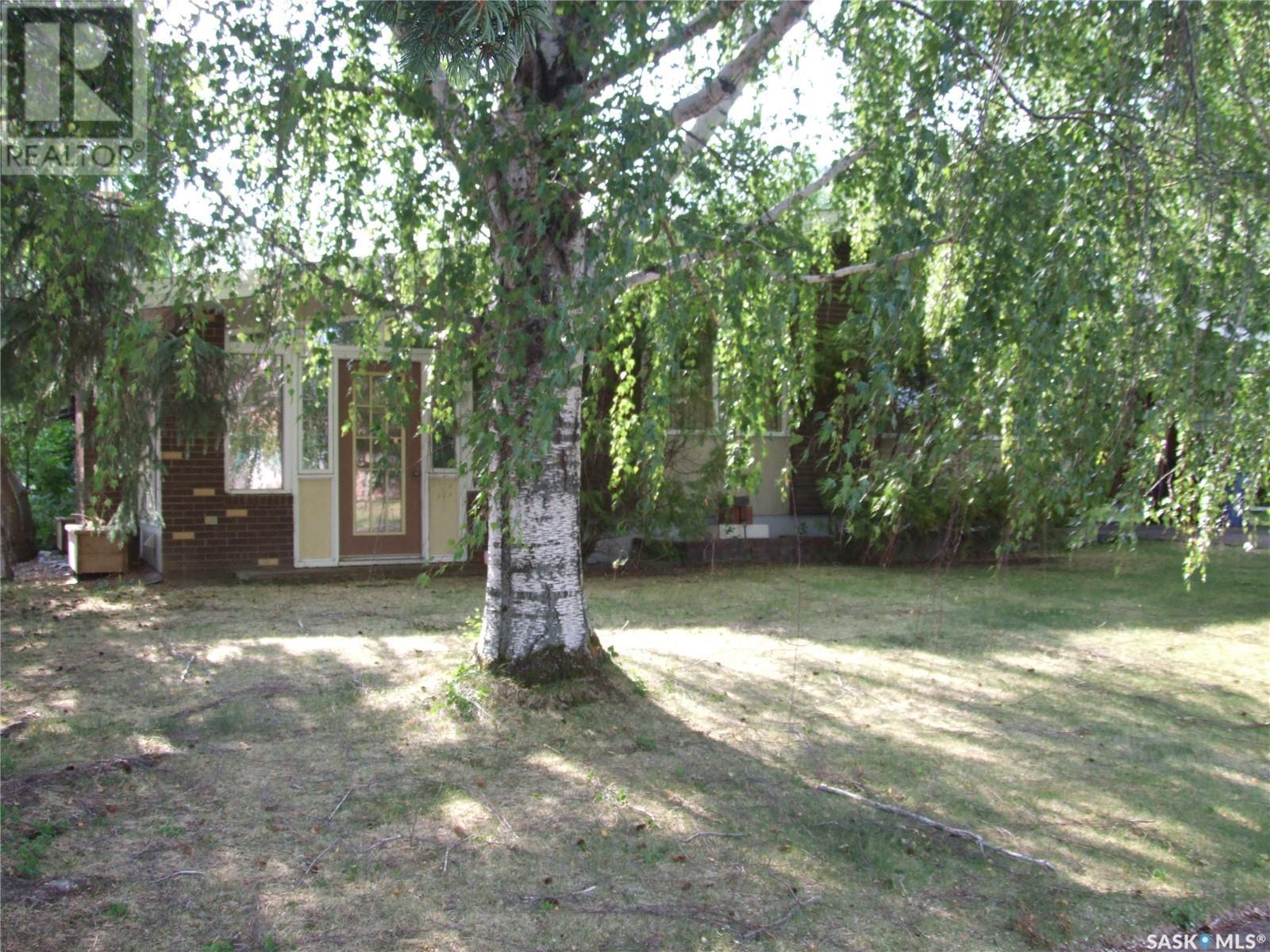
449 Pacific DRIVE
Burstall, Saskatchewan
Listing # SK009537
$169,000
3 Beds
/ 2 Baths
$169,000
449 Pacific DRIVE Burstall, Saskatchewan
Listing # SK009537
3 Beds
/ 2 Baths
1336 FEETSQ
Located in Burstall, SK. this home's uniqueness will definately spark your interest. Lovingly cared for this home will check off all the boxes on your want list. The living room, dining room and kitchen are open to each other. Just off the dining room is a large sunroom with a gas fireplace. The sunroom faces south and captures the heat from the sun all winter long. The patio doors on the west side of the sunroom lead out to a covered deck, the best place to hang out on those long summer evenings. This home was designed with natural light in mind, the kitchen, dining area and living room all are lit by large windows facing to the east. The three bedrooms on the main floor are a good size, the main bathroom has a spa walk in tub (you can, bath, soak or shower in these tubs with great convenience) The basement has a huge family room, large bonus room, 3pc bathroom, laundry in the utiiity room and storage. The yard is huge, this house comes complete with a garage that has a mechanics pit, 3 sheds and a greenhouse. This home is one you have to view to appreciate. The Seller is willing to share a recent home inspection with serious buyers. All measurements are approximate and all information is supplied by SAMA and the Owner's and can be verified by prospective Buyer's. (id:7525)

Fitzpatrick Acreage
Eatonia, Saskatchewan
Listing # SK011085
$175,000
4 Beds
/ 2 Baths
$175,000
Fitzpatrick Acreage Eatonia, Saskatchewan
Listing # SK011085
4 Beds
/ 2 Baths
1288 FEETSQ
This large family home is located on just over 5 acres just 17.7 KM's from Eatonia, Sk. The main floor consists of 3 bedrooms, 4pc bath and a 2pc bath just off the laundry room, a large living room and a huge eat in kitchen. The basement has a family room with a wood burning fireplace and a wet bar. Also in the basement you will find a 3pc bathroom, bedroom, storage rooms and utility. The windows were replaced in 2007 and the shingles in 2024. The attached garage has 10' ceiling and fully insulated. The house has an oil furnace but the natural gas line runs right thru the property and there is the option to change. There is a 4,000 gal cistern for water storage. The wrap around deck gives you plenty of options in which view to choose and you can see for miles from this hill top property. All measurements are approximate and can be verified by interested parties. All information is supplied by SAMA and the owners and can also be verified by interested parties. (id:7525)

108 Freeman STREET
Richmound, Saskatchewan
Listing # SK006277
$180,000
4 Beds
/ 2 Baths
$180,000
108 Freeman STREET Richmound, Saskatchewan
Listing # SK006277
4 Beds
/ 2 Baths
1192 FEETSQ
This amazing property could be just what you have been looking for. Two beds up, 2 beds down and 2 bathrooms are just a few of the features this home offers. The kitchen, livingroom and dining room are all open to each other. The large front entry has plenty of space for personal items. The back entry is thru a large enclosed carport that has been turned into an enviting space to relax on the days when its either to hot or to cold to enjoy the patio at the back of the garage. The carport is also a place where you can park your vehicles in inclement weather. The basement has a large family room with a wet bar off to the side. The laundry room is huge and has plenty of storage. The two bedrooms are a good size. The spa like bathroom in the basement has a jetted tub and a walk in shower. The two car garage is every man's dream space and it is heated an insulated, a good place to spend hours working on a project or just getting away from the world. The yard is totally fenced giving you the feeling that you are in your own compound and the world is just out there somewhere. The nicely landscaped yard comes complete with a pond and plenty of spaces to enjoy the outdoors in many different ways. There is also a storage facility located at 206 Railway Ave. (SK006321) that could possibly be sold with the house! All measurements are approximate, all information is supplied by SAMA and the Owners and can be verified by interested parties. Come see for yourself why I can't say enough about this property. (id:7525)

449 Martin STREET
Burstall, Saskatchewan
Listing # SK006668
$239,000
4 Beds
/ 2 Baths
$239,000
449 Martin STREET Burstall, Saskatchewan
Listing # SK006668
4 Beds
/ 2 Baths
1280 FEETSQ
This amazing property is located in the friendly community of Burstall, Sk. The pride of ownership is definately a factor in this property. This 1280 square foot home sits on two large lots and comes complete with a double car garage and an 18' x 24' shop with in floor heat. There is also a greenhouse on the property raised garden beds and an amazing pond. The owners have developed this propery into an oasis. The well maintained home has a 3 season sunroom attached to the dining room. The sunroom comes complete with a gas fireplace, such a relaxing place to be inside while enjoying the amazing yard. The home has 3 bedrooms up and 1 down, a 3pc bathroom up and a 3pc bathroom down. The kitchen has newer uniquely designed maple cupboardswith granite countertops. Storage is not a problem in this kitchen. The exterior of all the buildings are covered in either stucco or brick or both. The driveway and patio adjacent to the house are covered in rubberstone paving which is an amazing product that adds to the low maintenance theme of this property. There is plenty of parking on this property for your RV, vehicles and toys. Come check it out you will see why I can't say enough about this property. All measurements are approximate and all information is supplied by the Owner's and SAMA and can be verified by interested parties. (id:7525)

432 E Road Allowance
Leader, Saskatchewan
Listing # SK003360
$240,000
4 Beds
/ 2 Baths
$240,000
432 E Road Allowance Leader, Saskatchewan
Listing # SK003360
4 Beds
/ 2 Baths
1478 FEETSQ
PRICE ADJUSTMENT! The home on this property has room for a large family. The kitchen has been expanded to create a very warm and inviting space that can accomodate the largest of family tables and has direct access to the back yard to accomodate everyone for a barbecue party. The large Primary bedroom has plenty of room to accomodate your king size bed and other furniture. There is also a second bedroom, laundry and a newly remodeled 4pc bathroom on the main floor. The living room is also a good sized space and the view out the front window is one that leads your eye out to the vast prairie for miles. The basement has 2 bedrooms, a family room 3pc bathroom and plenty of storage. There is an attached single car garage that is perfect for a handy person to complete projects or to just park your vehicle out of the elements. The extra parking on the property is great foryour RV or extra vehicles. The back yard is fenced and has a shed. All measurements are approximate all information is supplied by SAMA and the owner and can be verfied by interested parties. Don't wait get that showing lined up and check this property out. (id:7525)
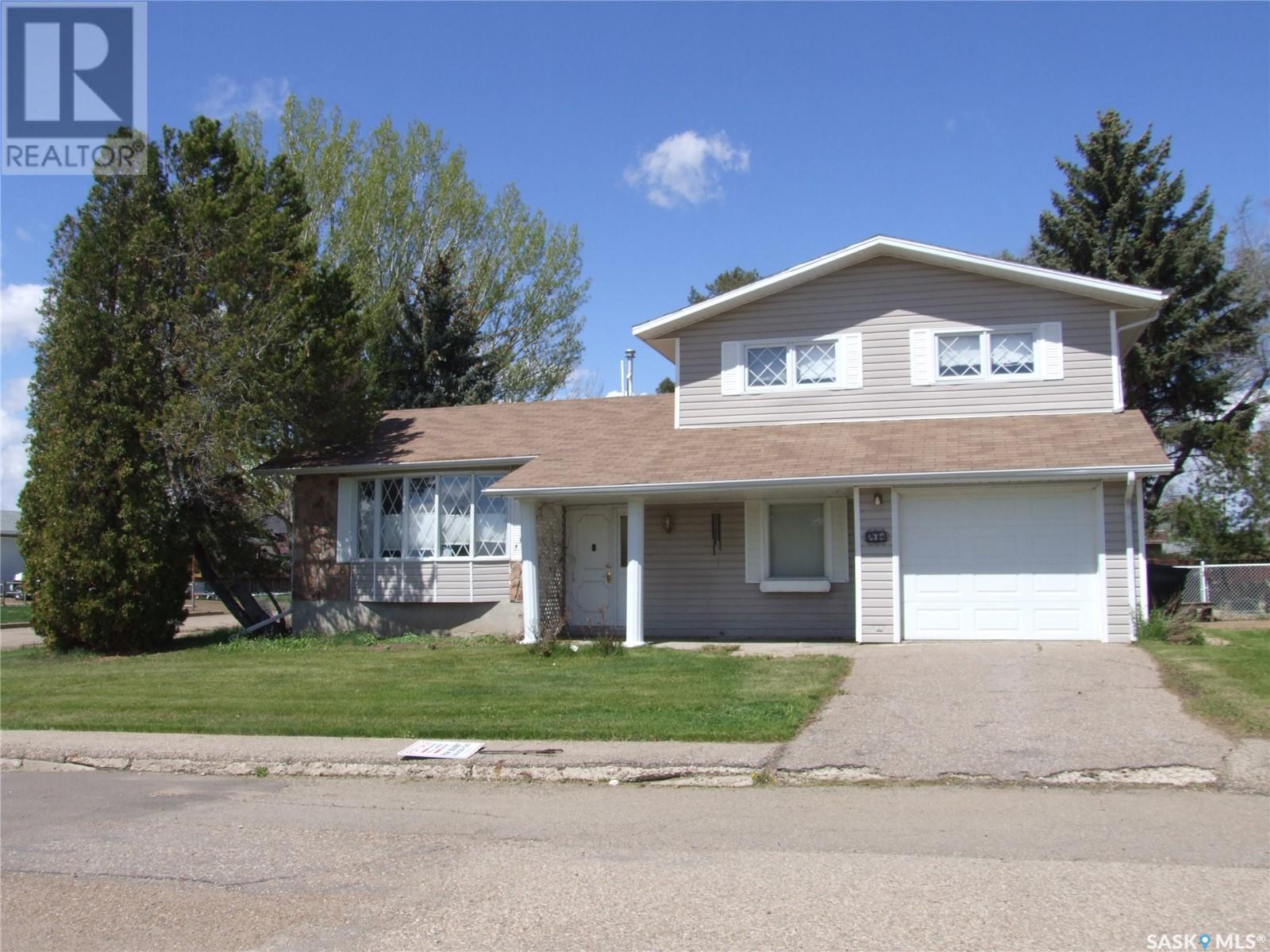
201 8th STREET W
Leader, Saskatchewan
Listing # SK007263
$270,000
4 Beds
/ 2 Baths
$270,000
201 8th STREET W Leader, Saskatchewan
Listing # SK007263
4 Beds
/ 2 Baths
1280 FEETSQ
This home was built in 1975 and is located on a large corner lot in Leader, SK. The upstairs has 3 bedrooms and the main 4pc bathroom. The living room has an amazing wood burning brick fireplace and is open to the dining room. The kitchen also has an eating area with patio doors that open to the back yard. The next level down has a 3pc bathroom, laundry/sewing room, a family room and access to the attached garage. The basement has a bedroom and rumpus room and the rest of the basement is utility and storage. This property comes complete with a 16' x 16' garage that is adjacent to the back lane. This garage has plenty of room to park your toys and work on a project. There is plenty of room on this property to park your RV, have the largest of gardens and a park like yard. All measurements are approximate and all information is supplied by SAMA and the Seller's and can be verified by prospective Buyer's. This unique property will tick off all your boxes! (id:7525)

Heck Land
Happyland Rm No. 231, Saskatchewan
Listing # SK988979
$350,000
$350,000
Heck Land Happyland Rm No. 231, Saskatchewan
Listing # SK988979
Land for sale near Liebenthal, SK. 158.94 acrs. 90 cultivated acres + 63.94 acres fenced pasture and 5 acres of slough, hills, rocks and shelter belt. There is a well in the pasture there is power to the well but it has been disconnected. The well is approximately 600'deep. All measurements are approximate and all information has been supplied by the Owner's and SAMA and can be verified by prospective buyer's. (id:7525)
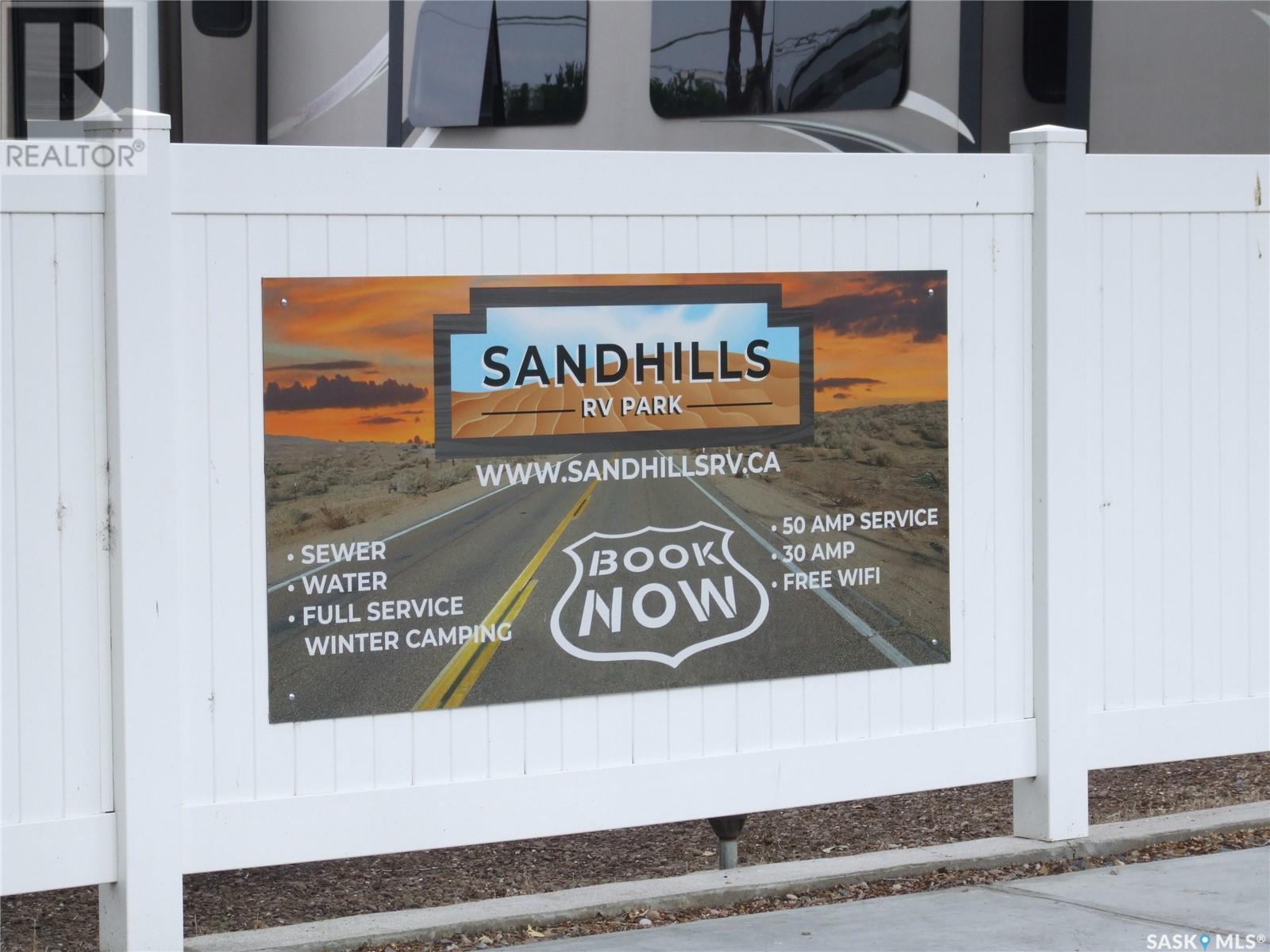
661 Maharg AVENUE
Burstall, Saskatchewan
Listing # SK011018
$475,000
$475,000
661 Maharg AVENUE Burstall, Saskatchewan
Listing # SK011018
This 4 season campground is located in Burstall, SK. All 8 sites on the property are serviced with water, sewer, power and WiFi. The campground is set up so that it is pretty much maintenance free no need to worry about cutting the grass or landscaping. The present owner has an on line booking system so there is no need to be on site when people are arriving or leaving. Large trees on the west side give campers lots of shade. Burstall is a community that is close to a few gas plants and when there is construction or shut down going on at the plants this place is totally booked. Seems like there is always someone camped in a site no matter what time of the year it is. The property is fenced with vinyl fencing that protects the campers from the elements while also giving them a place to hang out outdoors with privacy. This is a great business opportunity for anyone who is looking for a business that will make you money with very little input. The owner has an updated appraisal that can be shared with interested parties. All measurements are approximate and can be verified by interested parties. All information is supplied by the owner and SAMA and can also be verified by interested parties. (id:7525)
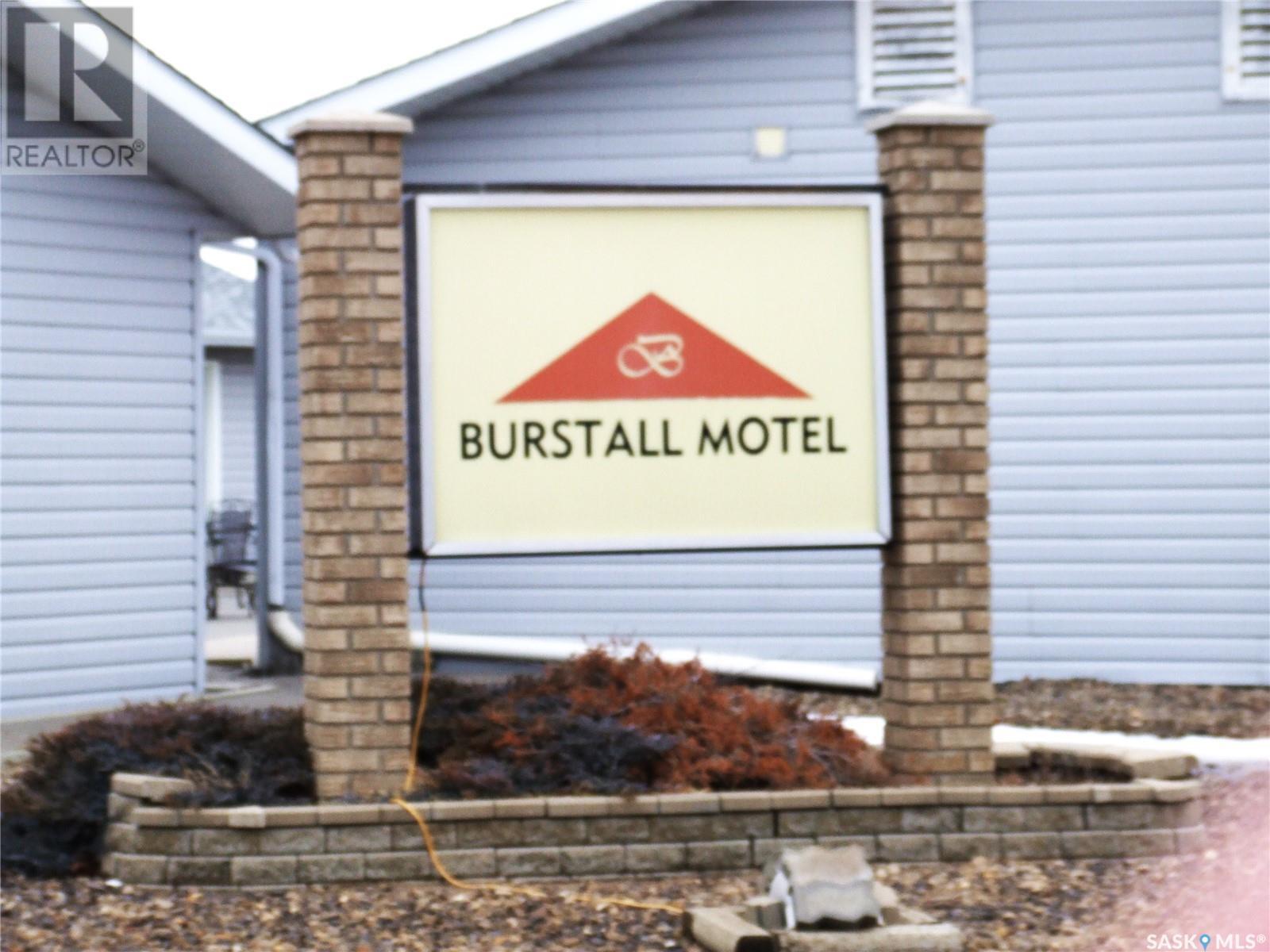
401 Martin STREET
Burstall, Saskatchewan
Listing # SK999163
$1,350,000
$1,350,000
401 Martin STREET Burstall, Saskatchewan
Listing # SK999163
6928 FEETSQ
Don't miss out obn this profitable business opportunity located in the busy community of Burstall, SK. The owner's of this Motel have developed a relationship with many repeat clients and have a reputation of an immaculate, friendly, well maintained business. The Burstall Motel is the place to stay for many contractors and their crews in the area that chose to stay here. With large gas plants located just a few minutes away there is an ever evolving clientele moving in and out of this property. This motel has 26 rooms, a managers suite and is located in the centre of town close to 2 restaurants. There is an extra parking lot across the street for larger vehicles that is electrified. All measurements are approximate and can be verified by interested parties. All information has been supplied by the Owner's and SAMA interested parties should verify all information. (id:7525)


