Listings
All fields with an asterisk (*) are mandatory.
Invalid email address.
The security code entered does not match.

209 Langley STREET
Burstall, Saskatchewan
Listing # SK001914
$50,000
1 Beds
/ 2 Baths
$50,000
209 Langley STREET Burstall, Saskatchewan
Listing # SK001914
1 Beds
/ 2 Baths
720 FEETSQ
Located in Burstall, SK. this property has lots of potential. If you are looking for a 1 bed 2 bath open concept kitchen, dining and living space this could be just the property for you. The present owner has done extensive renovations to this home over the recent past and has had no trouble renting the property. The interior of the property has been totally renovated the attic could be renovated into to more living space. The laundry is in the back porch and there is a deck on the front of the house. With a facelift on the exterior and some love for the yard this home could be the comfortable retreat you are looking for. All measurements are approximate and all information is supplied by SAMA and the Owner and can be verified by interest parties. Why not get that showing lined up and check it out? (id:7525)

150 2nd STREET E
Fox Valley, Saskatchewan
Listing # SK012204
$62,000
2 Beds
/ 1 Baths
$62,000
150 2nd STREET E Fox Valley, Saskatchewan
Listing # SK012204
2 Beds
/ 1 Baths
704 FEETSQ
Fox Valley is located along highway 21 approximately 1/2 way between Leader and Maple Creek. This little bungalow has 2 bedrooms, a 4pc bathroom, kitchen, living room and laundry/storage room on the main floor. This property would make a perfect couples or bachelor home. It could be used as a cottage or getway place in the quiet friendly community of Fox Valley. The eat in kitchen is a good size. The living room has a wood burning stove that will definately keep things warm and cozy on those cold winter nights. There is a shed at the back of the property and plenty of room to build a garage. All measurements are approximate and all information is supplied by SAMA and the Owner and can be verified by interested parties. (id:7525)

118 2nd STREET W
Leader, Saskatchewan
Listing # SK018389
$65,000
1 Beds
/ 1 Baths
$65,000
118 2nd STREET W Leader, Saskatchewan
Listing # SK018389
1 Beds
/ 1 Baths
840 FEETSQ
A cozy updated bungalow located in the Town of Leader, SK. Just minutes from the dowtown area of Leader in a quiet friendly neighborhood. This bungalow has 1 bedroom, 1 bathroom, main floor laundry, kitchen, living room and dining room. The back porch has plenty of room for shoes and jackets. The electrical panel was undated in 2017 to 100 amp service. The shingles on the house were replaced in the spring of 2024. The owner has a newer furnace that could be installed in the house before possession. The detached garage is in like new condition, was built in 1972 and is insulated but not heated. The yard has plenty of space for extra parking, a garden, hang out space or to develop to your liking. All measurements are approximate and all information is from SAMA and the owner's and be verified by interested parties. (id:7525)
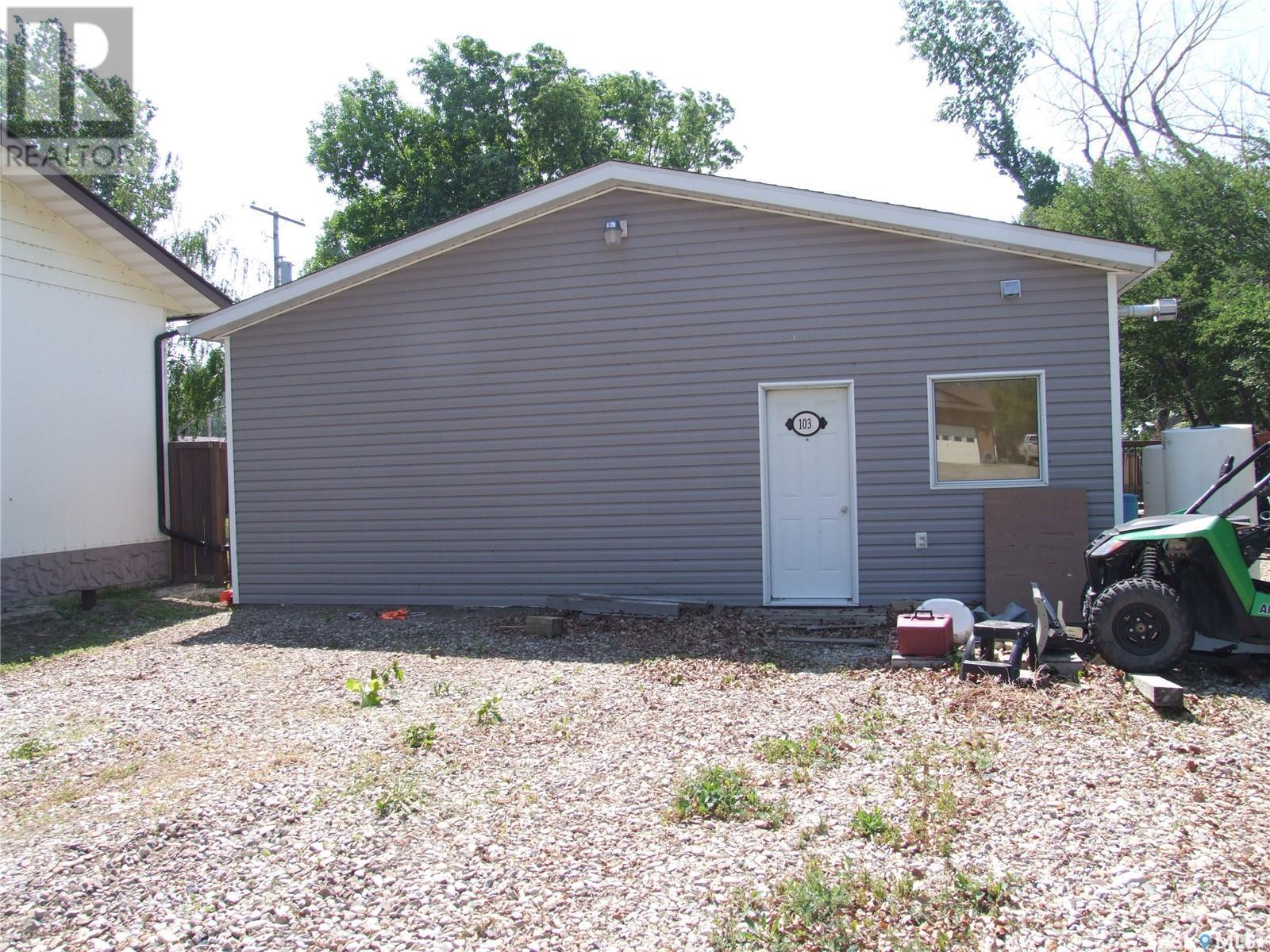
103 Main STREET
Richmound, Saskatchewan
Listing # SK008978
$75,000
$75,000
103 Main STREET Richmound, Saskatchewan
Listing # SK008978
This huge shop is located on its own lot in Richmound, SK. Built in 2006 this shop has 2x6 walls and 10' ceilings, R20 insulation in both the ceiling and walls. The cement floor is in excellent condition. The power is underground and the building has natural gas and is heated with a gas overhead furnace. There is also a 16' x 8' foot garage door and 2 man doors to the building. The bright interior makes it an excellent place to work on any projects that you would want to tackle. It would also be an excellent place to store and work on all your toys. All measurements are approximate and can be verified by interested parties. All information is supplied by SAMA and the owner and can also be verified by interested parties. Don't miss out on this great opportunity, the cost to build this property will shock you. (id:7525)
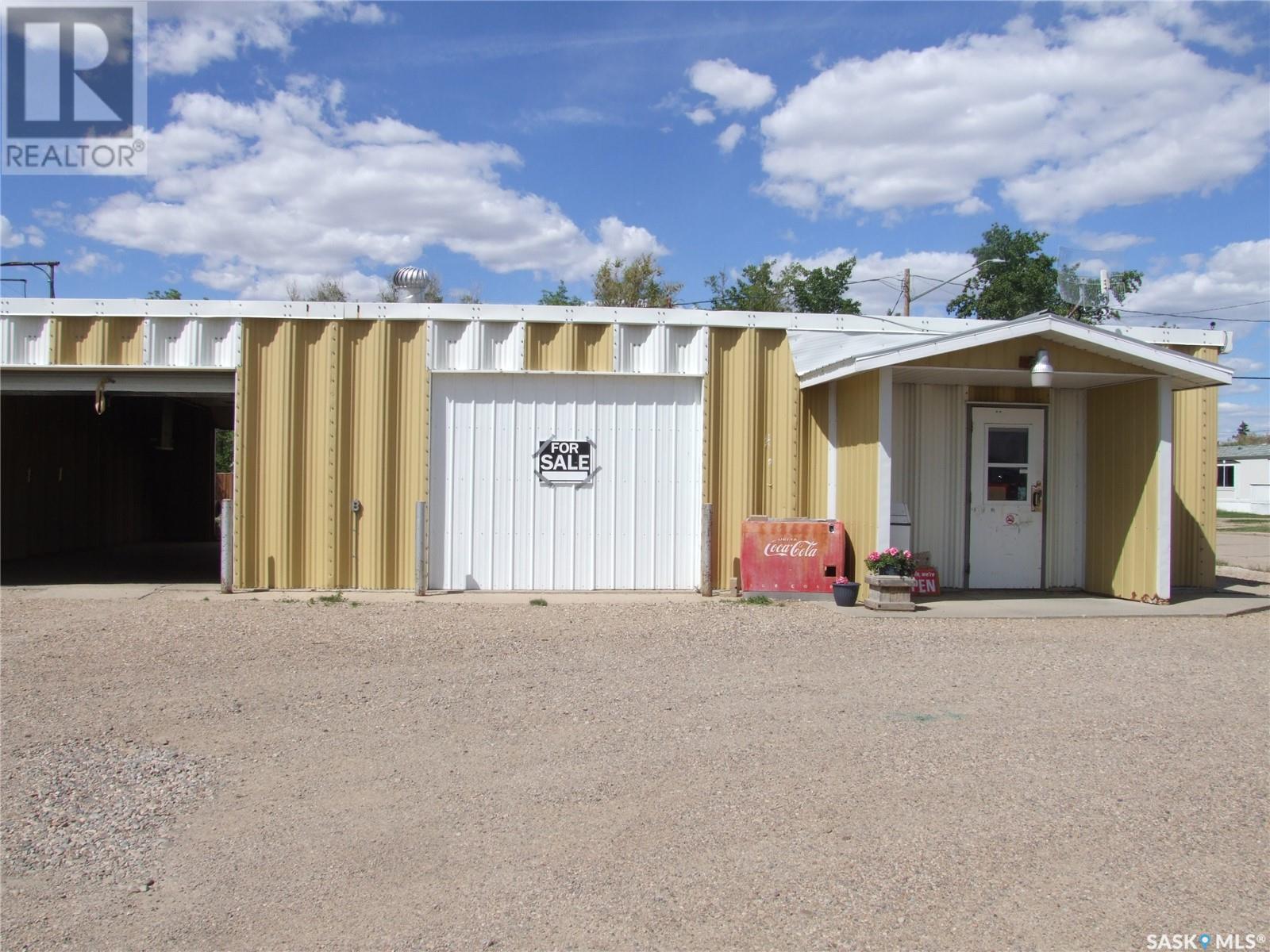
200 Railway AVENUE
Fox Valley, Saskatchewan
Listing # SK008255
$84,999
$84,999
200 Railway AVENUE Fox Valley, Saskatchewan
Listing # SK008255
1492 FEETSQ
JUST REDUCED! This Car Wash/Convenience store is located in Fox Valley, SK. Fox Valley is a vibrant community located near the Sask/Alberta border. This community has excellent local support and has a population of many young families. The School supports students from in the community, the rural area and from Burstall. The closest grocery store is located approximately 1/2 hr to 45 minutes away. This business sells many grocery items and also the usual convenience store items to their local patrons. The 2 bay car wash is adjacent to the store and is also the only one in the community. This property could be just what you are looking for, why not start your own business in a the friendly, family oriented community of Fox Valley, Sk. Vendor financing could be available to qualified buyers. All measurements are approximate and can be verified by interested partes. All information is supplied by SAMA and the Owner's and can also be verified by interested parties upon request. (id:7525)

115 1st STREET E
Leader, Saskatchewan
Listing # SK026829
$89,500
2 Beds
/ 1 Baths
$89,500
115 1st STREET E Leader, Saskatchewan
Listing # SK026829
2 Beds
/ 1 Baths
802 FEETSQ
This Bungalow is located in Leader, SK. It has the perfect location for those who love to walk, just a block from the main downtown area of Leader and across the street from the park and swimming pool. Nothing is very far from this home. The open concept living and kitchen area is bright and has large south facing windows. The masterbedroom is huge, has a walk in closet and the 4pc bathroom is just off the bedroom. There is a second bedroom in this home and a welcoming front porch that could be you favorite spot to have a coffee and watch the day go by. The deck at the back of the house is the perfect place to spend your summer days enjoying the yard and grilling your favorite meal. There is plenty of room in the yard to plant a large vegetable garden. This small but mighty home has had lots of updates and could be just what you are looking for. All measurements are approximate and all information is supplied by SAMA and the Owner which can be verified by interested parties. Don't let this one slip away. (id:7525)

340 Eastview STREET
Burstall, Saskatchewan
Listing # SK023904
$90,000
5 Beds
/ 2 Baths
$90,000
340 Eastview STREET Burstall, Saskatchewan
Listing # SK023904
5 Beds
/ 2 Baths
1225 FEETSQ
Located in Burstall, SK. a quiet friendly community in SW SK. This home was built in 1957 moved to Burstall in 1983 onto a new basement. The main floor has 3 bedrooms, 1 4pc Bathroom and large open concept kitchen and dining/living room with vaulted ceilings. The basement has 2 bedrooms, large family room with a bar area, laundry and unfinishedf bathroom and another large utility room. The roof was new in Oct. 2024, the furnace is high efficient and the water heater is newer. There is a single car garage at the end of the driveway. The dishwasher is new and has never been hooked up. This home needs some work but it is definately liveable and has excellent bones. All measurements are approximate and all information is supplied by SAMA and the Owner and can be verified by prospective Buyer's. (id:7525)

311 3rd AVENUE E
Leader, Saskatchewan
Listing # SK025334
$90,000
4 Beds
/ 2 Baths
$90,000
311 3rd AVENUE E Leader, Saskatchewan
Listing # SK025334
4 Beds
/ 2 Baths
1000 FEETSQ
This bungalow is located on a corner lot on 3rd Ave. in Leader, SK. The eat in kitchen is large and has plenty of cupboard space. The main floor has a 4pc bathroom with a seperate laundry area. The Primary bedroom is huge and has 2 closets, plenty of room to store all your clothes. The size of the second bedroom will not dissapoint. The living room is bright and there is a front porch just off the living room, a great place to greet guests and plenty of space for them to hang their jackets and leave their shoes. The finished basement has a bedroom, family room, 3 pc bathroom, storage and an office. There is an older single car garage at the back of the property and the spacious yard is fenced. The shingles were replaced in 2019, the furnace is a newer high efficiency furnace and all windows except for 4 have been replaced. This home is available for a quick possession. All measurements are approximate and all information is supplied by SAMA and the Owner and can be verified by prospective buyers. Get your showing booked today! (id:7525)
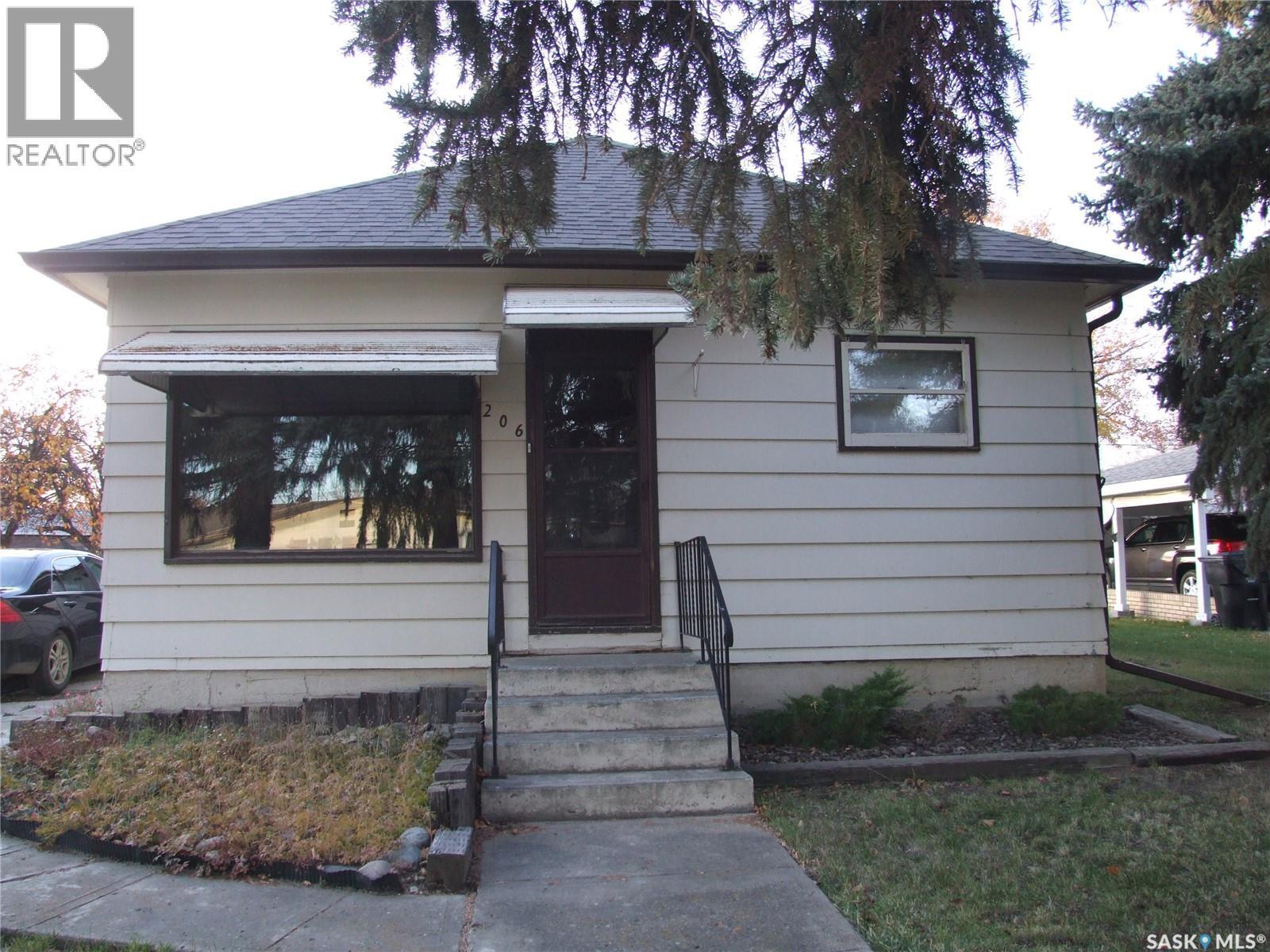
206 1st STREET W
Leader, Saskatchewan
Listing # SK021782
$95,000
2 Beds
/ 1 Baths
$95,000
206 1st STREET W Leader, Saskatchewan
Listing # SK021782
2 Beds
/ 1 Baths
1029 FEETSQ
Welcome to 206 1st St. W. Leader, SK. This Bungalow is located within walking distance of the downtown area of Leader, near the pool, park, library, Town Office and Post Office. This property is perfect for those who love to walk and save on gas. A large back entry, two bedrooms, a 4pc bathroom, large living room and kitchen complete the main floor. This home was built in 1920 and was moved to this location in 1945 and put onto a new basement and built on to. The back porch was added in 1963. This home has plenty of life left in it and has a finished basement. There is a large family room and 2 other rooms that can be used as an office and hobby room. The utility room houses the newer furnace and water heater and there is a seperate laundry room. The shed in the back yard is a great place to store your lawnmower and garden tools. There is also a large garden area and a patio in the backyard. All measurements are approximate and all infomation is supplied by SAMA and the Owner and can be verified by interested parties. (id:7525)

113 Railway AVENUE
Richmound, Saskatchewan
Listing # SK026516
$98,000
2 Beds
/ 2 Baths
$98,000
113 Railway AVENUE Richmound, Saskatchewan
Listing # SK026516
2 Beds
/ 2 Baths
850 FEETSQ
113 Railway Ave is definately a warm and inviting home. This house faces south and looks straight out over the the beautiful Saskatchewan Prairies and showcases the Living Skies. The South facing living room windows are a perfect place to curl up in your favourte chair, drink your coffee and ponder your day ahead. This home has had a complete reno. The Furnace was replaced in December 2025, The Roof was replaced in August of 2025, the 60 gallon water tank is 1 year old. All the windows but 2 have been replaced, the counter tops are new and all the main floor has new luxury vinyl plank flooring. The whole house has been cleaned and totally painted and it sparkles. This property is definately move in ready. The yard is huge and has lots of room to park your RV or if you like build a garage. All measurements are approximate and all information is supplied by the owners and SAMA and can be verified by interested parties. Just one hour from Medicine Hat, Maple Creek and Leader this perfect bungalow could just be the property you are looking for. (id:7525)

202 1st STREET W
Leader, Saskatchewan
Listing # SK999709
$100,000
5 Beds
/ 1 Baths
$100,000
202 1st STREET W Leader, Saskatchewan
Listing # SK999709
5 Beds
/ 1 Baths
1096 FEETSQ
REDUCED! Located in Leader, SK. on a corner lot just a block from the business district. This 2 storey home is very well cared for. The back entry has lot's of closet space and plenty of room for the whole family to get ready to depart. There are 2 bedrooms on the main level and 2 bedrooms on the second level. The large eat in kitchen is bright and welcoming and has plenty of cupboard space. The living room is spacious as is the primary bedroom. The bathroom on the main floor is 4pc and also is a good size. The basement has one bedroom a storage room and the rest is wide open. This space could be easily developed to your liking. The laundry is also in the basement. This property is on a corner lot and has plenty of space to develop the yard to your liking and build a larger garage. All measurements are approximate and all information is supplied by SAMA and the Owner and can be verified by prospertive Buyer's. (id:7525)

318 1st STREET E
Leader, Saskatchewan
Listing # SK027188
$119,999
3 Beds
/ 2 Baths
$119,999
318 1st STREET E Leader, Saskatchewan
Listing # SK027188
3 Beds
/ 2 Baths
1200 FEETSQ
This property is located in Leader, SK. The primary bedroom comes complete with a 3pc ensuite, a large closet and patio doors that lead out to a deck in the park like backyard. The laundry is on the main floor and the kitchen has plenty of cupboards. The living room is large and has space for a table just off the kitchen. Lots of windows in this home bring in plenty of sunlight and give it a bright and open feeling. The main bathroom is 4pc and is a good size. There is another large room adjacent to the living room that the present owners use as a dining room. This room could seat all of your quests quite comfortably. If you don't need a dining room there could be a multitude of uses for this room. The second floor has a large landing and 2 bedrooms. The garage has been lovingly restored and can be used as a man cave or to park your vehicles. There is a electrical outlet on the garage where you can plug in your RV and space to park your RV (depending on size) at the back of the property. The furnace and A/C unit have been recently updated. The siding is hardy board and the Metal roof is a recent addition. All measurements are approximate and all information has been supplied by SAMA and the Sellers and can be verified by interested parties. It is definately worth scheduling a viewing of this property. Interior pictures coming soon. (id:7525)
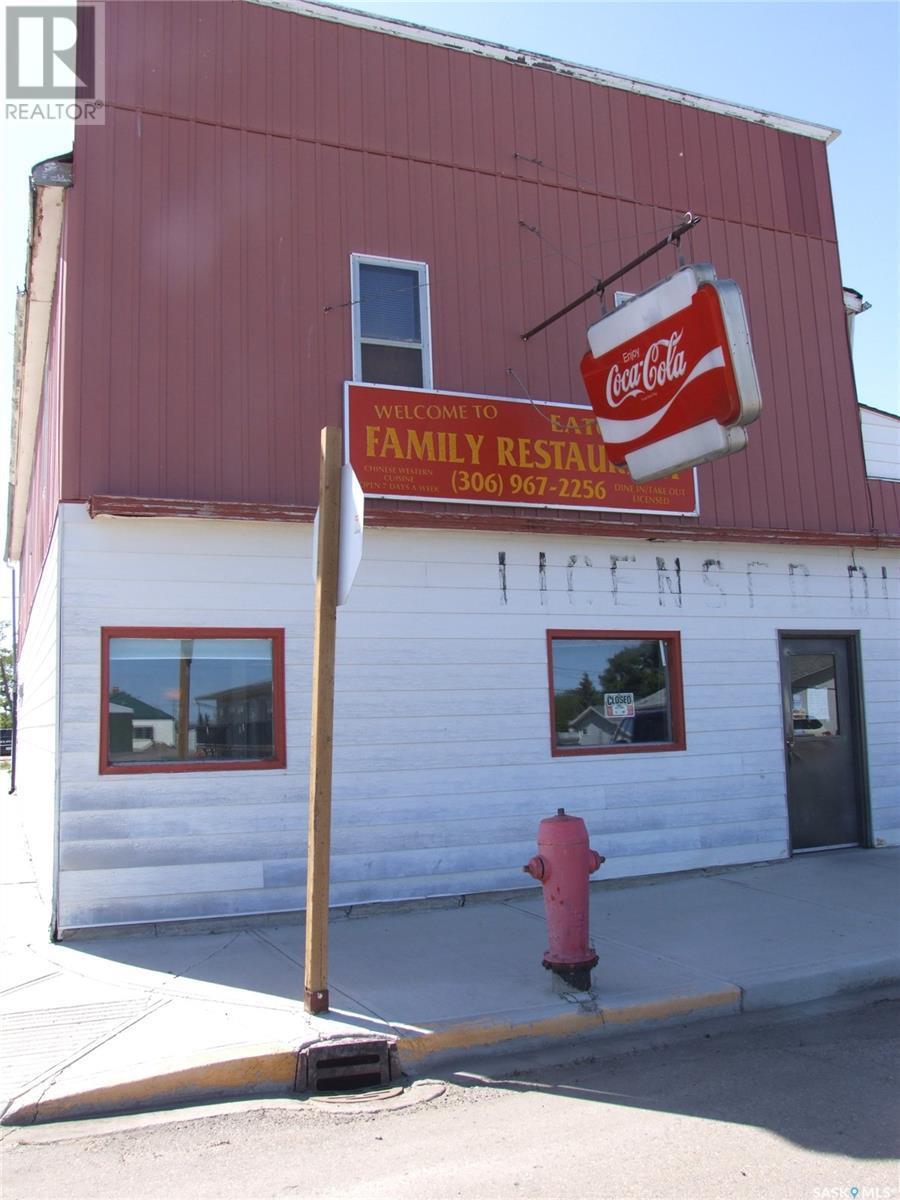
101 Main STREET
Eatonia, Saskatchewan
Listing # SK007585
$129,000
$129,000
101 Main STREET Eatonia, Saskatchewan
Listing # SK007585
This Chinese Cafe is located in Eatonia, SK. and comes complete with plenty of history. This restaurant is a staple of the community and is known for its excellent service and Chinese Food. It is located right on the corner of Main Street and highway 21 which is a busy highway that goes thru Eatonia and continues on to Kindersley. This property also has 3 VLT's and a Restaurant Liquor permit. All equipment is included in the sale. All information is supplied by SAMA and the Sellers and can be verified by interested buyers. (id:7525)
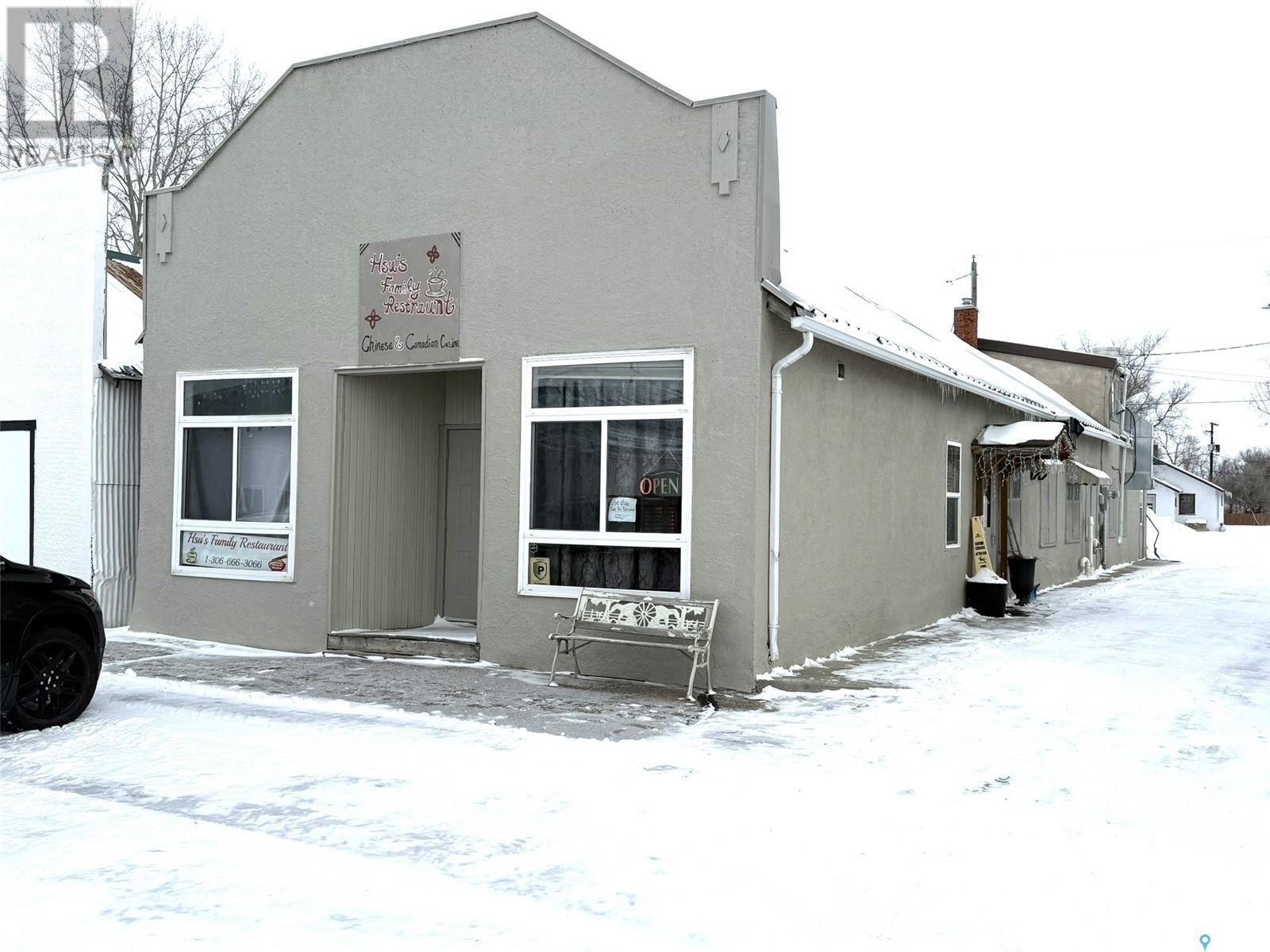
55 Centre STREET
Fox Valley, Saskatchewan
Listing # SK995658
$148,000
$148,000
55 Centre STREET Fox Valley, Saskatchewan
Listing # SK995658
2816 FEETSQ
The only restaurant for miles around. Both the Chinese and Western dishes are extra delicious. Well know for it's friendly and timely service this restaurant is immaculate. A place where the locals meet for coffee, to dine in or to takeout they are never disappointed with the food or the service. The dining area is large an holds 12 tables and has 2 bathrooms. There is also plenty of room in the dining room to set up a row of steam tables for a smorg. The kitchen is very well organized and the equipment has been well maintained. Need a place to live no problem the living quarters at the front of the building has 2 bedrooms, living room and bathroom. Fox Valley is a busy community is SW Sask. with lots of young families. The surrounding farming community along with the town make up a population that is very supportive of the restaurant. All measurements ae approximate and all information is supplied by SAMA and the Owner's and can be verified by prospective Buyer's. (id:7525)
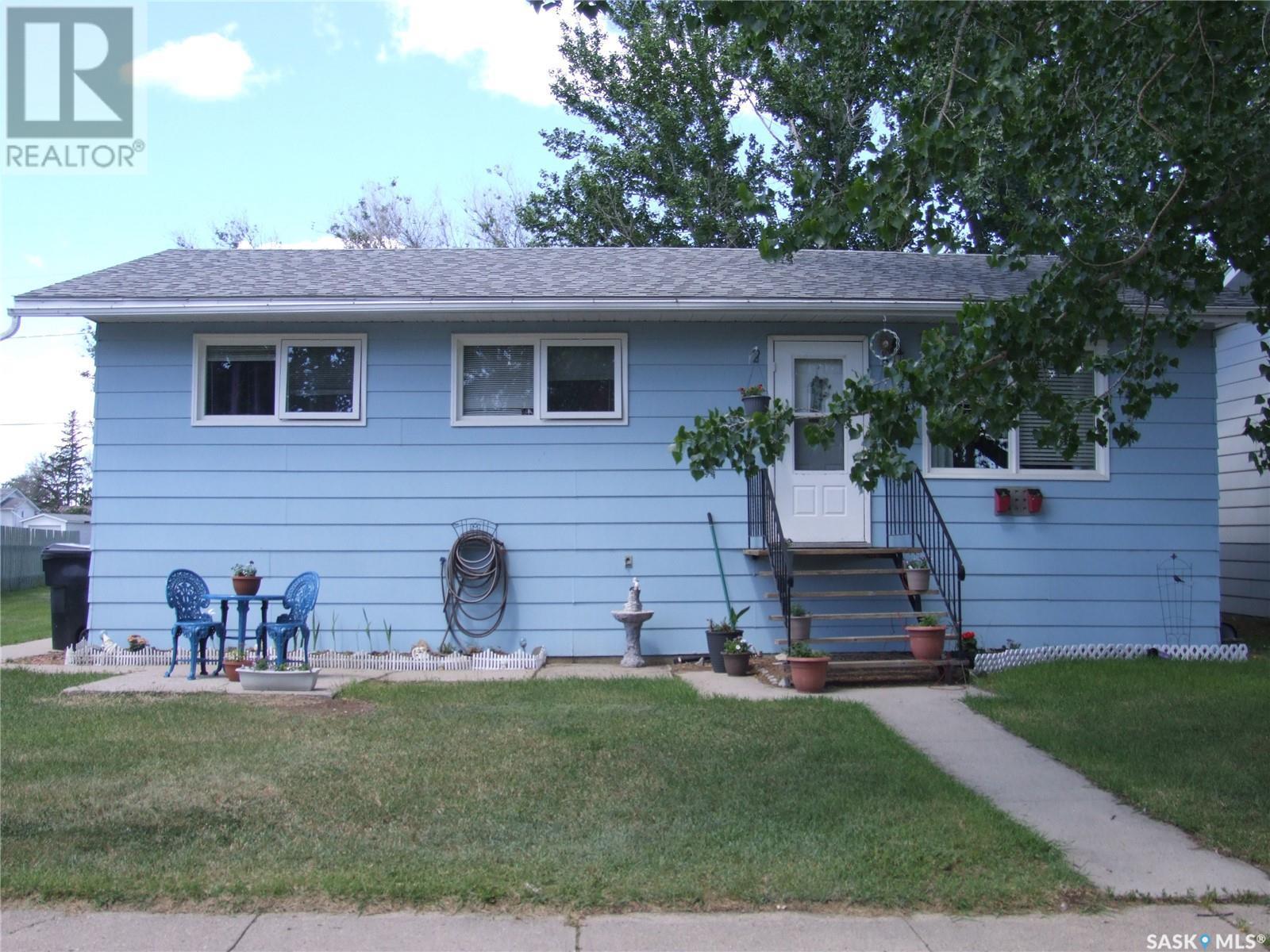
114 3rd STREET E
Leader, Saskatchewan
Listing # SK009070
$155,000
5 Beds
/ 2 Baths
$155,000
114 3rd STREET E Leader, Saskatchewan
Listing # SK009070
5 Beds
/ 2 Baths
988 FEETSQ
ADJUSTED PRICE! This property has just been reduced. Don't miss out on a great opportunity. 114 3rd St. E. Leader has been totally renovated and has a 2 bed income suite. Why not have the renter pay your mortgage? The main floor has 3 bedrooms a 4pc bathroom an eat in kitchen which is open to the living room. The basement suite has a seperate entry 2 bedroms, a 3pc bathroom and a full kitchen, dining area and living room. The shared laundry is also in the basement. This home would also be perfect for a family that needs lots of space.With substantial reno's in the recent past and the perfect space for rental income this property could be just what your are looking for. There is no garage with this property but there is plenty of room to build one at the back of the property. All meaurements are approximate and can be verified by interested parties. All information is supplied by SAMA and the Owner and can be verified by prospective Buyers. (id:7525)

40 Centre STREET
Fox Valley, Saskatchewan
Listing # SK024121
$159,000
$159,000
40 Centre STREET Fox Valley, Saskatchewan
Listing # SK024121
2660 FEETSQ
This well-established LIQUOR and variety store in Fox Valley, SK, offers an ideal chance to own and operate a multi-functional business. Fox Valley, situated just off Highway 21, approximately 65 km from Maple Creek and 51 km from Leader, the location provides easy access for both locals and travelers in the southwest region of the province. With a liquor vendor, Lotto sales, an owned ATM, the business is set up with steady income sources. There’s also a variety store on-site, with ample opportunity for growth to meet the diverse needs of the town. Upstairs, a newly renovated 2-bedroom apartment provides a comfortable living space for an owner or can be rented out for additional revenue. The building has been thoughtfully upgraded for efficiency and security, featuring a new furnace, water heater, and LEDlighting throughout. The property also includes six new windows, updated HVAC ducting, a water softener, water filtration systems on each floor, and improved drainage with new eaves and downspouts. Security cameras are installed to monitor both the interior and exterior. All measurements are approximate and can be verified by interested parties. Unlock the possibilities – schedule a viewing today! (id:27)

337 Kennedy STREET
Abbey, Saskatchewan
Listing # SK026865
$160,000
$160,000
337 Kennedy STREET Abbey, Saskatchewan
Listing # SK026865
This rental property is located in Abbey, SK. and could be just the opportunity that you have been looking for. This 6 unit building was built in 1987 and is in excellent conditon. The sizeable recreation area with a fully equipped kitchen greets you as you enter thru the main door. There is also a covered patio just off the recreation area where you can hold family gatherings barbecue or just enjoy the outdoors with your neighbors. The large windows in the recreation area make it a bright and cheery place to hold functions or just gather with your neighbors to visit play cards or put a puzzel together. The shared laundry and public washroom is located around the corner from the recreation area. The 6 fully contained suites are right down the hall. The suites have both interior and exterior access and each unit has it's own patio. Two of units are 2 bedroom and the remaining 4 are 1 bedroom. Each unit has a large storage room, spacious washroom and open concept living/dining area. All units have their own power meter and each tenant is billed for their power usage. The building is heated with boiler heat and has 2 tank water heaters. One unit is completely wheelchair accessible as is the building itself. The crawl space below the building houses the duct work and the pipes. The mechanical room is on the main floor. This building has been well maintained and presently has all the suites rented. All measurements are approximate and all information is supplied by the owner and SAMA which can be verified by interested parties. Don't miss out on this excellent opportunity. Make an appointment today to check this property out! (id:7525)

211 2nd STREET W
Leader, Saskatchewan
Listing # SK017649
$165,000
3 Beds
/ 1 Baths
$165,000
211 2nd STREET W Leader, Saskatchewan
Listing # SK017649
3 Beds
/ 1 Baths
1290 FEETSQ
211 2nd St. W. Leader, Sk. comes complete with a huge yard. This property has had a complete overhaul on the main floor in the recent past. Located just a block from the main business section of Leader you will find that all amenities are just a short walk away. The new kitchen comes complete with a new applicance package, laundry is located on the main floor and the large primary bedroom has a walk in closet and its own access to the main bathroom. The bathroom is large and has all new fixtures. The front porch is the perfect place to relax and have your morning coffee. The living room is open to the kitchen and has plenty of room for all your furniture. The second floor houes 2 bedrooms and a landing area with storage. The basement is unfinished and can be finished to suit your needs. Both the front and side decks are new. There is a single car garage at the end of a long driveway. All measurements are approximate and can be verified by interested parties. All information is supplied by SAMA and the Owner and can be verified by prospective Buyer's. (id:7525)
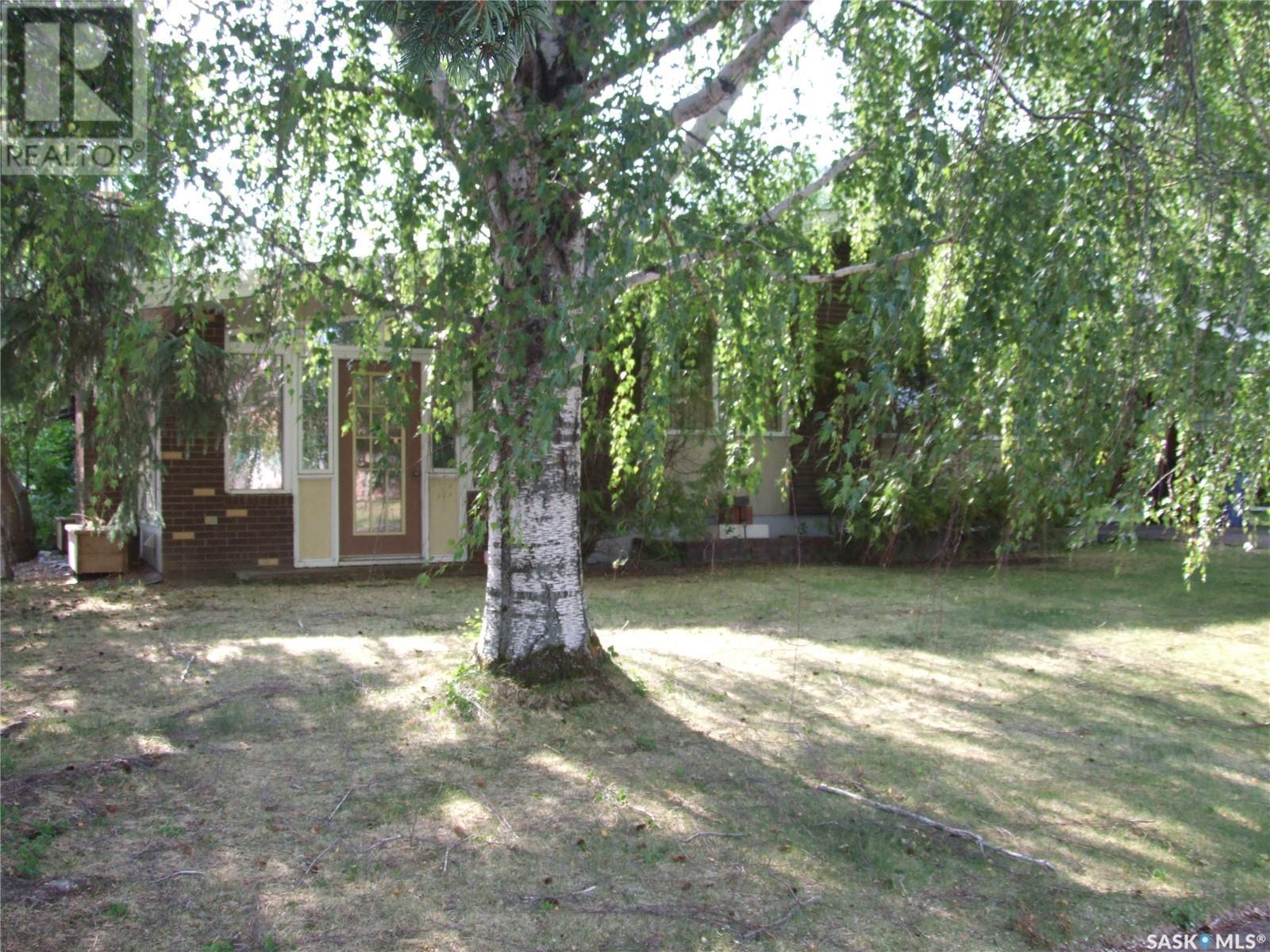
449 Pacific DRIVE
Burstall, Saskatchewan
Listing # SK009537
$169,000
3 Beds
/ 2 Baths
$169,000
449 Pacific DRIVE Burstall, Saskatchewan
Listing # SK009537
3 Beds
/ 2 Baths
1336 FEETSQ
Located in Burstall, SK. this home's uniqueness will definately spark your interest. Lovingly cared for this home will check off all the boxes on your want list. The living room, dining room and kitchen are open to each other. Just off the dining room is a large sunroom with a gas fireplace. The sunroom faces south and captures the heat from the sun all winter long. The patio doors on the west side of the sunroom lead out to a covered deck, the best place to hang out on those long summer evenings. This home was designed with natural light in mind, the kitchen, dining area and living room all are lit by large windows facing to the east. The three bedrooms on the main floor are a good size, the main bathroom has a spa walk in tub (you can, bath, soak or shower in these tubs with great convenience) The basement has a huge family room, large bonus room, 3pc bathroom, laundry in the utiiity room and storage. The yard is huge, this house comes complete with a garage that has a mechanics pit, 3 sheds and a greenhouse. This home is one you have to view to appreciate. The Seller is willing to share a recent home inspection with serious buyers. All measurements are approximate and all information is supplied by SAMA and the Owner's and can be verified by prospective Buyer's. (id:7525)

Fitzpatrick Acreage
Eatonia, Saskatchewan
Listing # SK011085
$175,000
4 Beds
/ 2 Baths
$175,000
Fitzpatrick Acreage Eatonia, Saskatchewan
Listing # SK011085
4 Beds
/ 2 Baths
1288 FEETSQ
This large family home is located on just over 5 acres just 17.7 KM's from Eatonia, Sk. The main floor consists of 3 bedrooms, 4pc bath and a 2pc bath just off the laundry room, a large living room and a huge eat in kitchen. The basement has a family room with a wood burning fireplace and a wet bar. Also in the basement you will find a 3pc bathroom, bedroom, storage rooms and utility. The windows were replaced in 2007 and the shingles in 2024. The attached garage has 10' ceiling and fully insulated. The new natural gas line and furnace along with the new septic system were installed in Oct/2025. There is a 4,000 gal cistern for water storage. The wrap around deck gives you plenty of options in which view to choose and you can see for miles from this hill top property. All measurements are approximate and can be verified by interested parties. All information is supplied by SAMA and the owners and can also be verified by interested parties. Don't miss out on this opportunity to own a little bit of paradise with amazing views. (id:7525)

108 Freeman STREET
Richmound, Saskatchewan
Listing # SK006277
$180,000
4 Beds
/ 2 Baths
$180,000
108 Freeman STREET Richmound, Saskatchewan
Listing # SK006277
4 Beds
/ 2 Baths
1192 FEETSQ
This amazing property could be just what you have been looking for. Two beds up, 2 beds down and 2 bathrooms are just a few of the features this home offers. The kitchen, livingroom and dining room are all open to each other. The large front entry has plenty of space for personal items. The back entry is thru a large enclosed carport that has been turned into an enviting space to relax on the days when its either to hot or to cold to enjoy the patio at the back of the garage. The carport is also a place where you can park your vehicles in inclement weather. The basement has a large family room with a wet bar off to the side. The laundry room is huge and has plenty of storage. The two bedrooms are a good size. The spa like bathroom in the basement has a jetted tub and a walk in shower. The two car garage is every man's dream space and it is heated an insulated, a good place to spend hours working on a project or just getting away from the world. The yard is totally fenced giving you the feeling that you are in your own compound and the world is just out there somewhere. The nicely landscaped yard comes complete with a pond and plenty of spaces to enjoy the outdoors in many different ways. All measurements are approximate, all information is supplied by SAMA and the Owners and can be verified by interested parties. Come see for yourself why I can't say enough about this property. (id:7525)

432 E Road Allowance
Leader, Saskatchewan
Listing # SK003360
$240,000
4 Beds
/ 2 Baths
$240,000
432 E Road Allowance Leader, Saskatchewan
Listing # SK003360
4 Beds
/ 2 Baths
1478 FEETSQ
PRICE ADJUSTMENT! The home on this property has room for a large family. The kitchen has been expanded to create a very warm and inviting space that can accomodate the largest of family tables and has direct access to the back yard to accomodate everyone for a barbecue party. The large Primary bedroom has plenty of room to accomodate your king size bed and other furniture. There is also a second bedroom, laundry and a newly remodeled 4pc bathroom on the main floor. The living room is also a good sized space and the view out the front window is one that leads your eye out to the vast prairie for miles. The basement has 2 bedrooms, a family room 3pc bathroom and plenty of storage. There is an attached single car garage that is perfect for a handy person to complete projects or to just park your vehicle out of the elements. The extra parking on the property is great foryour RV or extra vehicles. The back yard is fenced and has a shed. All measurements are approximate all information is supplied by SAMA and the owner and can be verfied by interested parties. Owner's have a recent home inspection that they are willing to share with prospective buyer's. Don't wait get that showing lined up and check this property out. (id:7525)
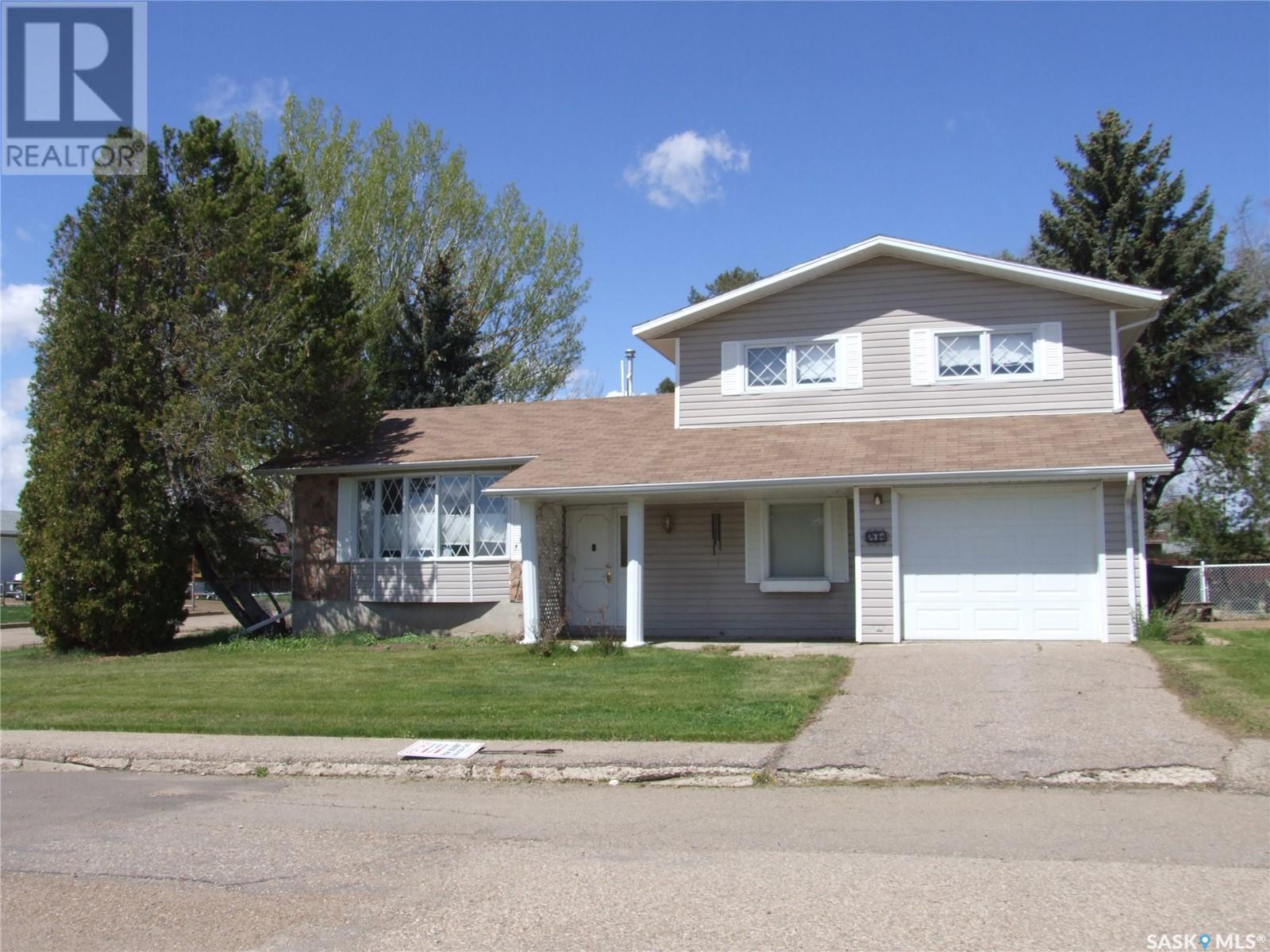
201 8th STREET W
Leader, Saskatchewan
Listing # SK007263
$270,000
4 Beds
/ 2 Baths
$270,000
201 8th STREET W Leader, Saskatchewan
Listing # SK007263
4 Beds
/ 2 Baths
1280 FEETSQ
This home was built in 1975 and is located on a large corner lot in Leader, SK. The upstairs has 3 bedrooms and the main 4pc bathroom. The living room has an amazing wood burning brick fireplace and is open to the dining room. The kitchen also has an eating area with patio doors that open to the back yard. The next level down has a 3pc bathroom, laundry/sewing room, a family room and access to the attached garage. The basement has a bedroom and rumpus room and the rest of the basement is utility and storage. This property comes complete with a 16' x 16' garage that is adjacent to the back lane. This garage has plenty of room to park your toys and work on a project. There is plenty of room on this property to park your RV, have the largest of gardens and a park like yard. All measurements are approximate and all information is supplied by SAMA and the Seller's and can be verified by prospective Buyer's. This unique property will tick off all your boxes! (id:7525)

Heck Land
Happyland Rm No. 231, Saskatchewan
Listing # SK025063
$275,000
$275,000
Heck Land Happyland Rm No. 231, Saskatchewan
Listing # SK025063
Quarter section of land for sale just south of Leader, SK. near Liebenthal, SK. This 158.94 acres consists of 90 cultivated acres. 63.94 acres of fenced pasture and 5 acres of slough, hills, rocks and shelter belt. There is a well in the pasture that has not been used for awhile and the power to the well has been disconnected. The well is approximately 600' deep. This property could be perfect for the person looking to set up an acreage and have a bit of pasture land that would be great for you to raise your own beef and have a horse or two. The school bus goes right by this property and it is a short commute to Leader. All measurements are approximate and all information has been supplied by the Owner's and SAMA and can be verified by prospective buyer's. (id:7525)
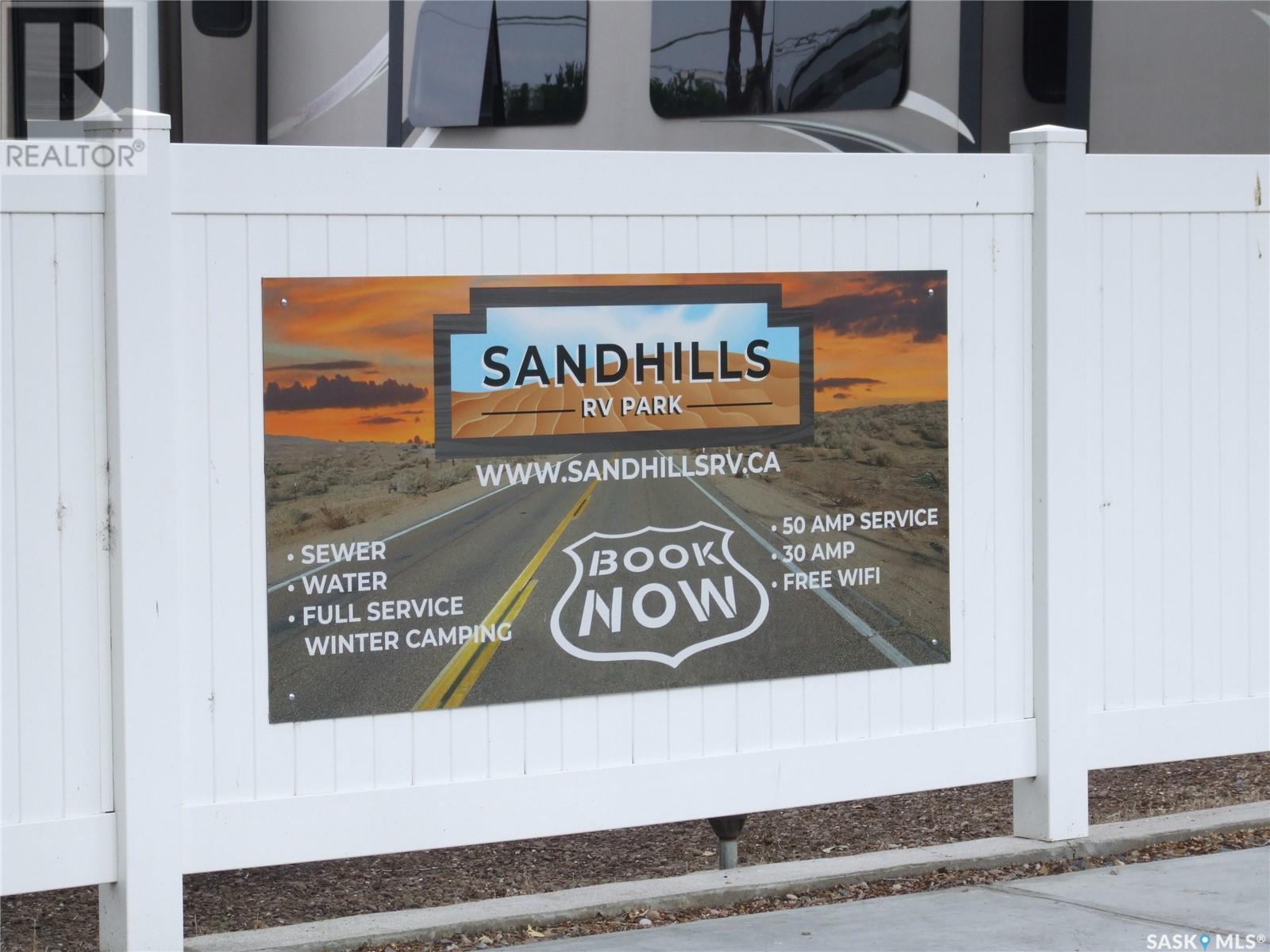
661 Maharg AVENUE
Burstall, Saskatchewan
Listing # SK011018
$475,000
$475,000
661 Maharg AVENUE Burstall, Saskatchewan
Listing # SK011018
This 4 season campground is located in Burstall, SK. All 8 sites on the property are serviced with water, sewer, power and WiFi. The campground is set up so that it is pretty much maintenance free no need to worry about cutting the grass or landscaping. The present owner has an on line booking system so there is no need to be on site when people are arriving or leaving. Large trees on the west side give campers lots of shade. Burstall is a community that is close to a few gas plants and when there is construction or shut down going on at the plants this place is totally booked. Seems like there is always someone camped in a site no matter what time of the year it is. The property is fenced with vinyl fencing that protects the campers from the elements while also giving them a place to hang out outdoors with privacy. This is a great business opportunity for anyone who is looking for a business that will make you money with very little input. The owner has an updated appraisal that can be shared with interested parties. All measurements are approximate and can be verified by interested parties. All information is supplied by the owner and SAMA and can also be verified by interested parties. (id:7525)
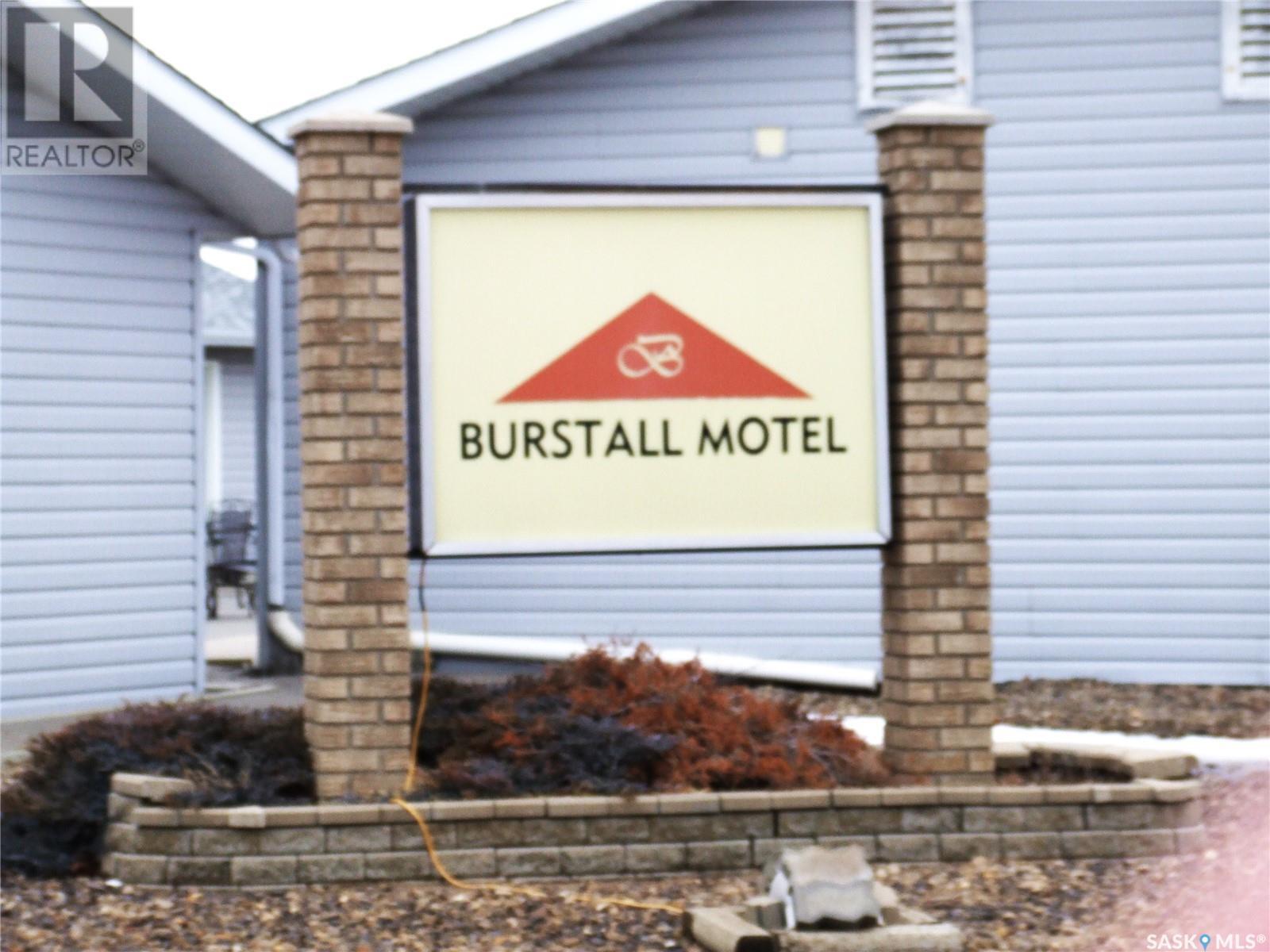
401 Martin STREET
Burstall, Saskatchewan
Listing # SK999163
$1,350,000
$1,350,000
401 Martin STREET Burstall, Saskatchewan
Listing # SK999163
6928 FEETSQ
Don't miss out obn this profitable business opportunity located in the busy community of Burstall, SK. The owner's of this Motel have developed a relationship with many repeat clients and have a reputation of an immaculate, friendly, well maintained business. The Burstall Motel is the place to stay for many contractors and their crews in the area that chose to stay here. With large gas plants located just a few minutes away there is an ever evolving clientele moving in and out of this property. This motel has 26 rooms, a managers suite and is located in the centre of town close to 2 restaurants. There is an extra parking lot across the street for larger vehicles that is electrified. All measurements are approximate and can be verified by interested parties. All information has been supplied by the Owner's and SAMA interested parties should verify all information. (id:7525)


